
- This is a verified supplier can provide quality products and have passed the Business License Check.
Home>Products>Steel Structure Hangar>Construction structure steel prefab chicken houses shed hangar warehouse building
Construction structure steel prefab chicken houses shed hangar warehouse building
- XGZ
- Shandong, China (Mainland)
- 1000 Square Meter/Square Meters
- US $48 - 150/ Square Meter
- As customer
- paypal,UnionPay, Visa/MasterCard, Amex, Discover,T/T
- 20000 Square Meter/Square Meters per Month
-
 2020-07-10 09:46:19
Welcome to my shop! Glad to serve you! Please send your question!
2020-07-10 09:46:19
Welcome to my shop! Glad to serve you! Please send your question!
Product Details
| Place of Origin: | Shandong, China (Mainland) | Brand Name: | XGZ | Model Number: | As customer |
| Size: | As customer | Color: | Off white | Main frame: | Q345B or Q235B |
| Roof&wall material: | galvanized steel sheet, EPS, PU, fiberglass rock wool sandwich panel | Door material: | sandwich panel door, safety steel door, steel wooden door | Door style: | swing, sliding or roller door |
| Design drawing: | CAD or 3D drawing | Window style: | swing, sliding or roller window | Roof style: | triangle of flat |
| Colour: | white, blue, red etc. |
Product Description
steel structure
pre engineered steel structure frame building, such as industrial workshop, warehouse, etc.
Steel structure building
steel structure suitable Style:
large-scale manufacturing factory, logistics, warehousing, supermarkets, entertainment centers and other large-scale construction
steel structure Characteristics:
Fast construction, easy installation, stable structure, earthquake proofing, water proofing, energy conserving and environmental protection, etc.
steel structure Packing and Delivery:
Depends on detail structure, normally for the aim to protect steel structure components in the delivery, we suggest to use OPEN TOP containers. GP container is acceptable too.
If you really interested in our steel structure, and would like we do the design for you, please give me the following information:
1. Dimension: Length, width, height, eave height, roof pitch, etc.
2. Doors and windows: Dimension, quantity, position to put them.
3. Local climate: Wind speed, snow load, etc.
4. Insulation material: Sandwich panel or steel sheet.
5. Crane beam: Do you need crane beam inside the steel structure? And its capacity.
6. Is there any materials that are not allowed to import into the country where the structure is planning to use?
7 .Any requirements let me know we will do the best.Certainly if you can provide us the drawing which you are need is the best.
ISO9001:2000 ; ISO14001:2004 and OHSAS18000
Oversea projects we undertook in the last few years:
Industrial Warehouse (13000 M2 )—Argentina
Warehouse (14000M2)---- Republic of Uzbekistan
Workshop (12000M2)----Canada
Warehouse(3600M2)---Romonia
Vegetable Market(2500M2)---- Mauritius
Pig shed(3500M2)---USA
Chicken shed(2800M2)—Austrilia
Aircraft Hangar(1300M2)------Austrilia
Warehouse(900M2)---- Mongolia
Prefabricated house(70M2)----800 sets---Angola
Container house(20’)-----60 sets—South Africa
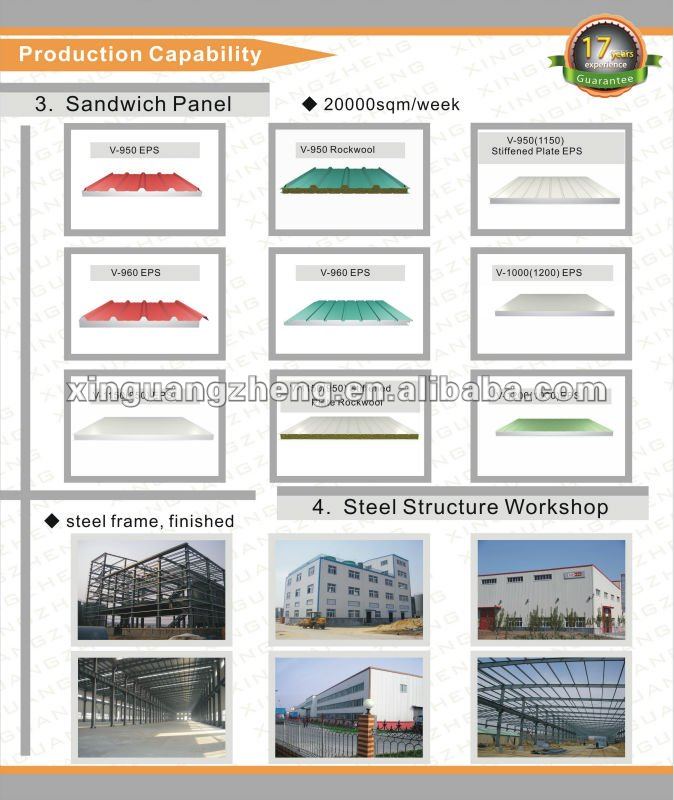
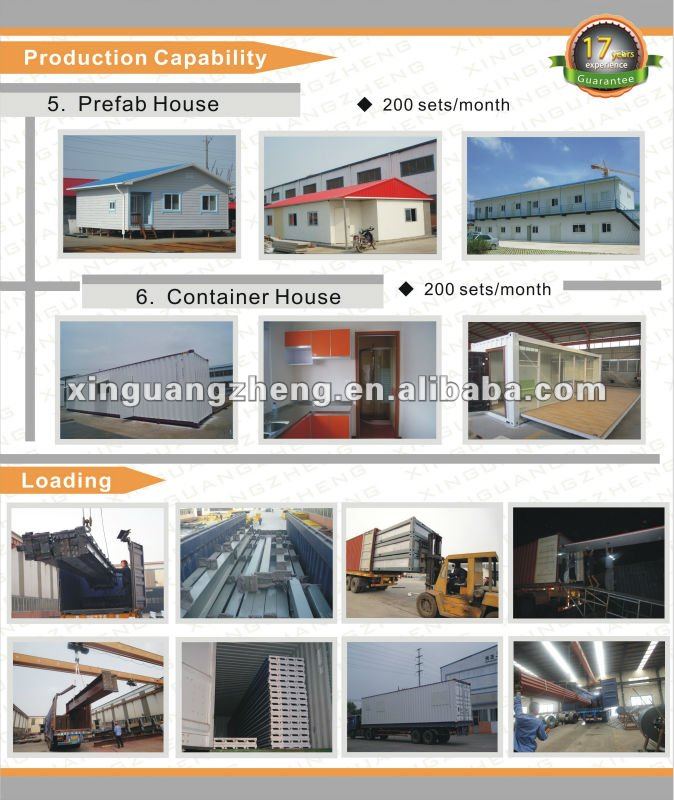
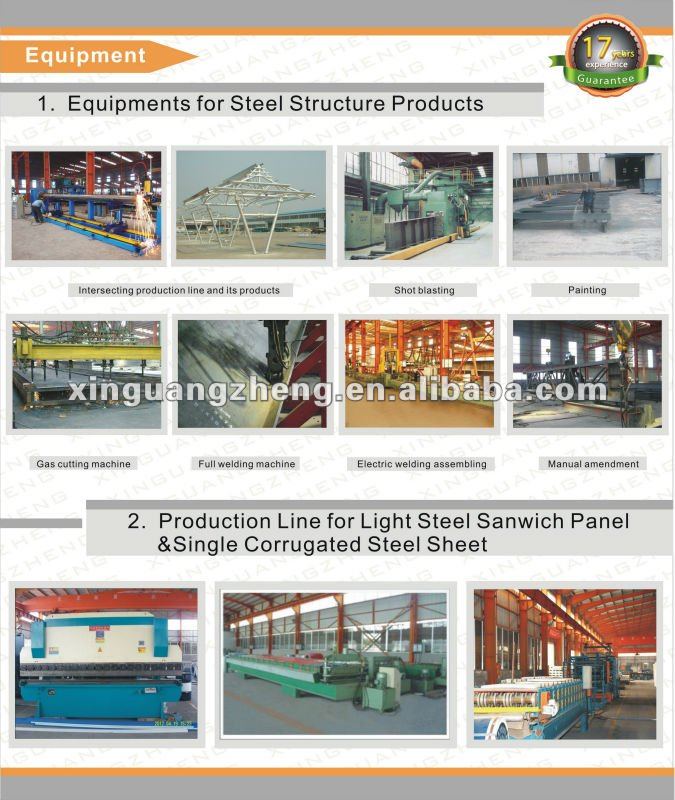
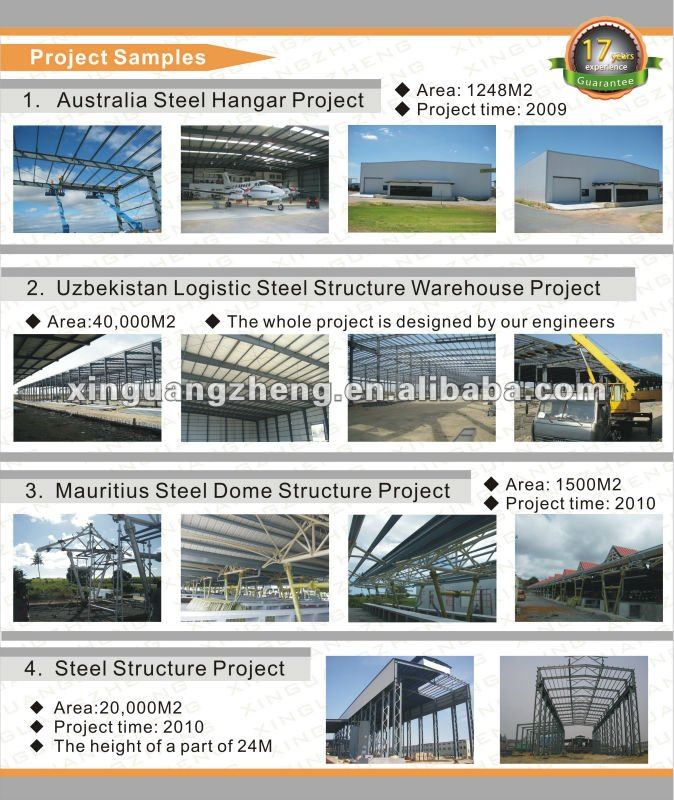
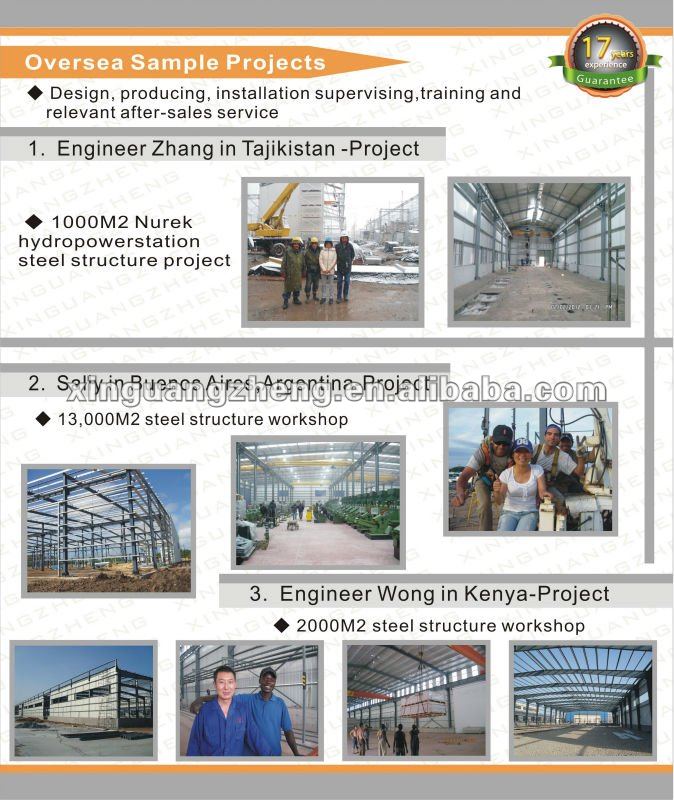
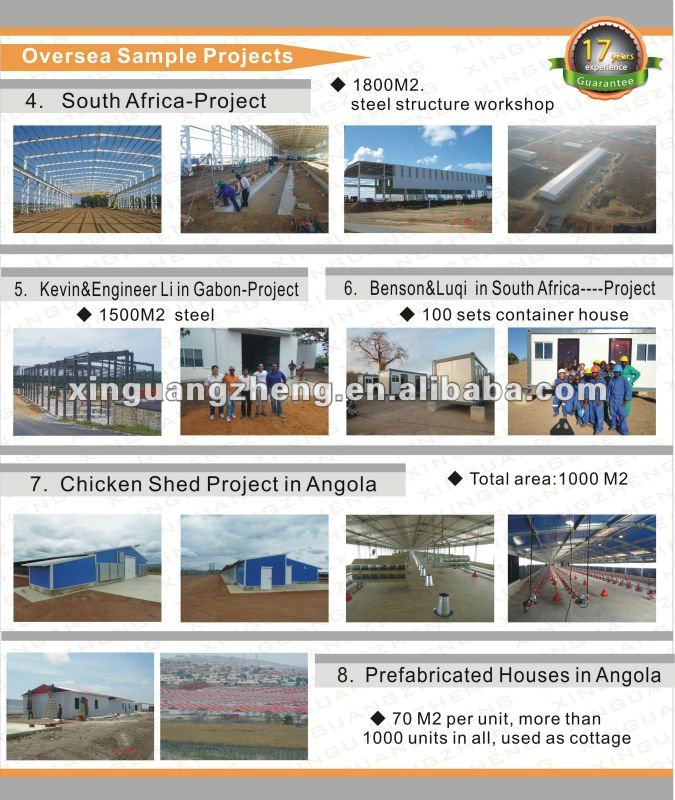
Contact Us

- Phone(Working Time)
Product Categories
- Steel Structure Workshop
- Steel Structure Materials
- portable emergency shelter
- EPS
- External Wall Insulation Board
- Calcium Silicate board
- CONTAINER OFFICE
- Putty
- Container House
- Crane Bridge
- template
- CONTAINER RESTAURANT
- MODIFIED SHIPPING CONTAINER
- prefab steel house
- Steel Structure warehouse
- Recommended Products
- aluminum composite panel
- mat
- prefab house kits
- Construction building materials
- DOORS AND WINDOWS
- Prefab House/Villa
- Metal Processing Product
- Crane
- Steel Garage/Carport
- steel structure villa
- Steel Structure Hangar
- Sandwich Panel
- Steel Structure Buildings
- Poultry House
- prefab villa
- CONTAINER LIVING ROOM
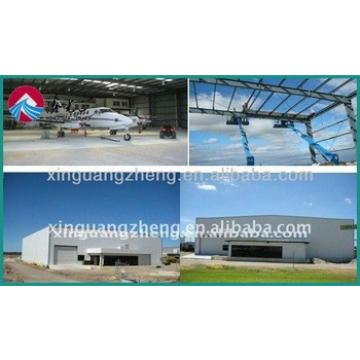
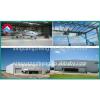
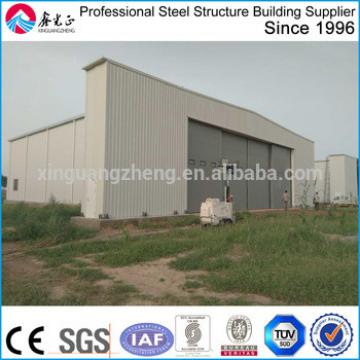 prefabricated steel hangar project
prefabricated steel hangar project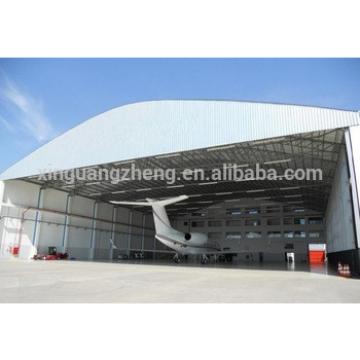 steel hangar project for sale
steel hangar project for sale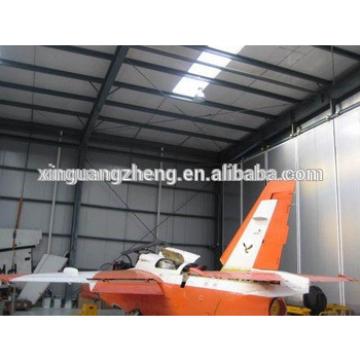 steel structure prefabricated hangar
steel structure prefabricated hangar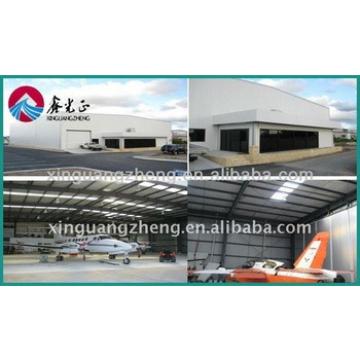 Steel structure prefab chicken houses shed hangar warehouse building
Steel structure prefab chicken houses shed hangar warehouse building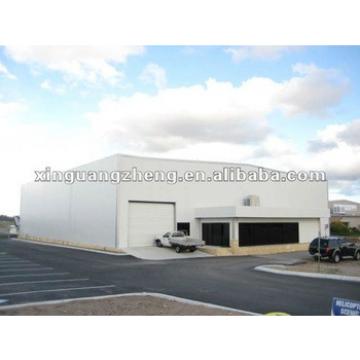 structural steel hangar steel building for sale
structural steel hangar steel building for sale