
- This is a verified supplier can provide quality products and have passed the Business License Check.
Home>Products>Steel Structure Hangar>easy to install light frame structural steel hangar steel buildings
easy to install light frame structural steel hangar steel buildings
- XGZ
- Shandong, China (Mainland)
- 500 Square Meter/Square Meters
- US $790 - 1,000/ Ton
- 30 days after we receive the deposit
- paypal,UnionPay, Visa/MasterCard, Amex, Discover,T/T
- 3000 Ton/Tons per Month
-
 2020-07-10 09:46:19
Welcome to my shop! Glad to serve you! Please send your question!
2020-07-10 09:46:19
Welcome to my shop! Glad to serve you! Please send your question!
Product Details
| Standard: | AISI, ASTM, GB, ASTM,BS,DIN,GB,JIS | Grade: | steel, Q235, Q345 | Dimensions: | light, 100 SQM to 100000 SQM |
| Place of Origin: | Shandong, China (Mainland) | Brand Name: | XGZ | Model Number: | XGZ-LZL-315 |
| Type: | Light, Light | Application: | Steel Workshop | Drawing design: | Auto CAD,PKPM,MTS,3D3S.. |
| Size: | up to customer's require |
Product Description
easy to install light frame structural steel hangar steel buildings
Company Information
qingdao xinguangzheng steelstructure co.,tldBuilt on over 20 years of steel structure experience,our products had been exported to more than 80 countries & regions around the world, both of our company and products are well received and got high reputation at home and abroad.
Strong technical power
National registered engineers (5 people), Senior engineer (20 people), engineers (70 people), Registered architect (9 people), other technicians (> 120 people)
Advanced equipment
Assembly Machine, Single-armed Type SAW Machine, Shot Blasting Machine, Flaming Cutting Machine, CNC Intersecting line Cutting Machine, Purlin Machine, Corrugated Steel Sheet Production Line, Sandwich Panel Production Line, etc

structural steel hangar steel buildings pictures

easy to install light frame structural steel hangar steel buildings
| name | easy to install light frame structural steel hangar steel buildings |
| Size | length,width, eave height ,ridge height |
| structure type | Single slope, double slope, muti slop |
| Single span, double-span, multi-span | |
| single floor, double floors...... | |
| Column | Q235, Q345 welded H section steel |
| Beam | Q235, Q345 welded H section steel |
| Purlin | Q235 C channel or Z channel |
| Knee brace | Q235 angle steel |
| Vertical and transversal support | Q235 angle steel, round bar or steel pipe |
| Tie bar | Q235 steel pipe |
| Brace | Q235 round bar |
| Cladding system | EPS, PU, Fiber glass wool sandwich panels or corrugated steel sheet with fiber glass wool insulation. available in different colors&gauge |
| Partition wall | sandwich panels (EPS, PU, Fiber glass wool etc.) available in different colors&gauges |
| Roof and Wall | option: EPS, fiber glass, rock wool or PU sandwich panel |
| Door and Window | PVC or Aluminum alloy; sliding door or rolled door |
| Local Climate | 1.wind speed 2.snow load 3.rain quantity 4.earthquake grade if have More details is preferred. |
| Crane parameter | If need crane beam, crane tons parameter and lift height are needed |
| Drawing | 1.Customized design to welcome. |
| 2.we can design and provide drawings for you. V | |
| 3.according to clients' drawing | |
| Structure usage | Up to 50 years |
| Loading | 20 GP, 40HQ, 40 GP, 40 OT |
easy to install light frame structural steel hangar steel buildings Materials

Our Services
1. We can provide the drawing design and program planning
2. We have a standard installation tutorial,our engineer can go to installation guide
3. We guarantee to reply in a timely manner
4.welcome to visit our fatory
FAQ
If you really interested in our steel structure, and would like we do the design for you, please give me the following information:
1. Dimension: Length, width, height, eave height, roof pitch, etc.
2. Doors and windows: Dimension, quantity, position to put them.
3. Local climate: Wind speed, snow load, etc.
4. Insulation material: Sandwich panel or steel sheet.
5. Crane beam: Do you need crane beam inside the steel structure? And its capacity.
6. Is there any materials that are not allowed to import into the country where the structure is planning to use?
7 .Any requirements let me know we will do the best.Certainly if you can provide us the drawing which you are need is the best.
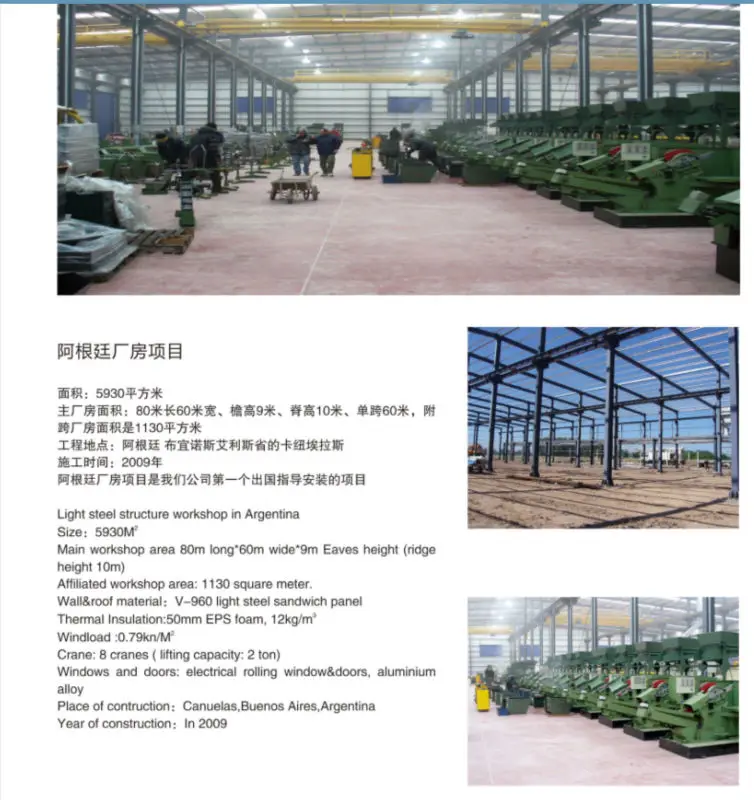 Oversea projects we undertook in the last few years:
Oversea projects we undertook in the last few years:
Industrial Warehouse (13000 M2 )—Argentina
Warehouse (14000M2)---- Republic of Uzbekistan
Workshop (12000M2)----Canada
Warehouse(3600M2)--- Romania
Vegetable Market(2500M2)---- Mauritius
Pig shed(3500M2)---USA
Chicken shed(2800M2)—Australia
Aircraft Hangar(1300M2)------Australia
Warehouse(900M2)---- Mongolia
Prefabricated house(70M2)----800 sets---Angola
Container house(20’)-----60 sets—South Africa
Certifications
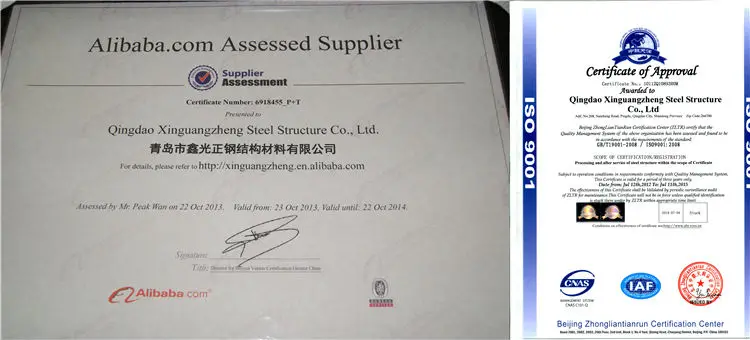
Contact Us

- Phone(Working Time)
Product Categories
- Steel Structure Workshop
- Steel Structure Materials
- portable emergency shelter
- EPS
- External Wall Insulation Board
- Calcium Silicate board
- CONTAINER OFFICE
- Putty
- Container House
- Crane Bridge
- template
- CONTAINER RESTAURANT
- MODIFIED SHIPPING CONTAINER
- prefab steel house
- Steel Structure warehouse
- Recommended Products
- aluminum composite panel
- mat
- prefab house kits
- Construction building materials
- DOORS AND WINDOWS
- Prefab House/Villa
- Metal Processing Product
- Crane
- Steel Garage/Carport
- steel structure villa
- Steel Structure Hangar
- Sandwich Panel
- Steel Structure Buildings
- Poultry House
- prefab villa
- CONTAINER LIVING ROOM



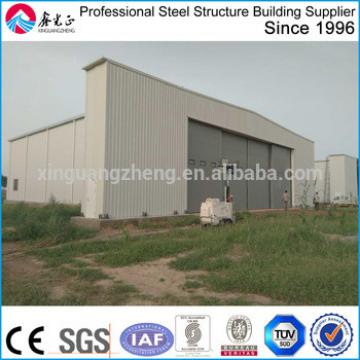 prefabricated steel hangar project
prefabricated steel hangar project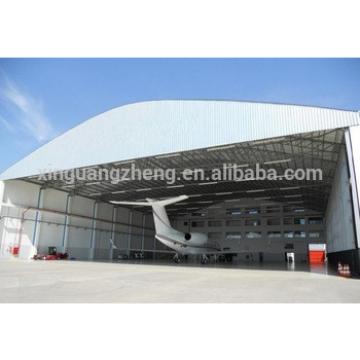 steel hangar project for sale
steel hangar project for sale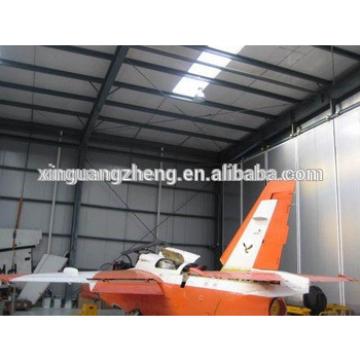 steel structure prefabricated hangar
steel structure prefabricated hangar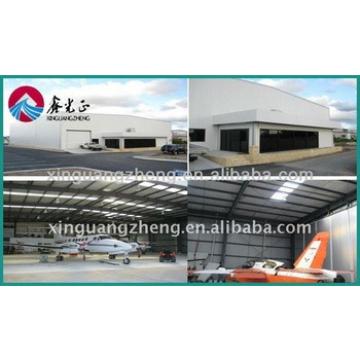 Steel structure prefab chicken houses shed hangar warehouse building
Steel structure prefab chicken houses shed hangar warehouse building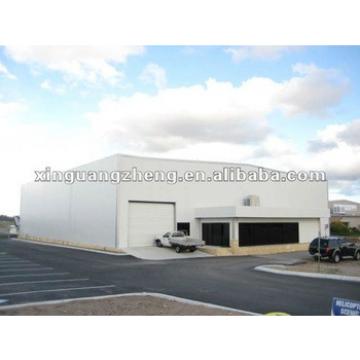 structural steel hangar steel building for sale
structural steel hangar steel building for sale