
- This is a verified supplier can provide quality products and have passed the Business License Check.
Home>Products>Prefab House/Villa>steel frame buildings for warehouse
steel frame buildings for warehouse
- xgz
- Shandong, China (Mainland)
- 500 Square Meter/Square Meters
- US $30 - 100/ Square Meter
- 20-40 days according to project
- paypal,UnionPay, Visa/MasterCard, Amex, Discover,T/T
- 10000 Square Meter/Square Meters per Month
-
 2020-07-10 09:46:19
Welcome to my shop! Glad to serve you! Please send your question!
2020-07-10 09:46:19
Welcome to my shop! Glad to serve you! Please send your question!
Product Details
| Place of Origin: | Shandong, China (Mainland) | Brand Name: | xgz | Model Number: | frameless steel buildings for warehouse |
| Material: | Steel | Use: | Carport, Hotel, House, Kiosk,Booth, Office, Sentry Box,Guard House, Shop, Toilet, Villa, Warehouse, Workshop,Plant | main structure: | galvanized steel frame |
| roof&wall: | galvanized aluminum steel sheet | size: | according to customer requirement | application: | steel frame warehouse |
Product Description
Specifications
steel frame warehouse for warehouse1.galvanized steel structure frame
2.prefab steel structure
Qingdao Xinguangzhen Group is a big company specialized in steel structure project from 1996. We are the biggest supplier of Shandong china ,we are supplier of the united nations in Africa.
We have exported our product to more than 75 countries and regions. We have built for our Australia, South Africa, Congo, Angola etc. There are more than 100 engineers in our company, so we can offer one-stop service. We have sent our engineers to many countries to guide the construction.
We are trustworthy and we will give you a surprice
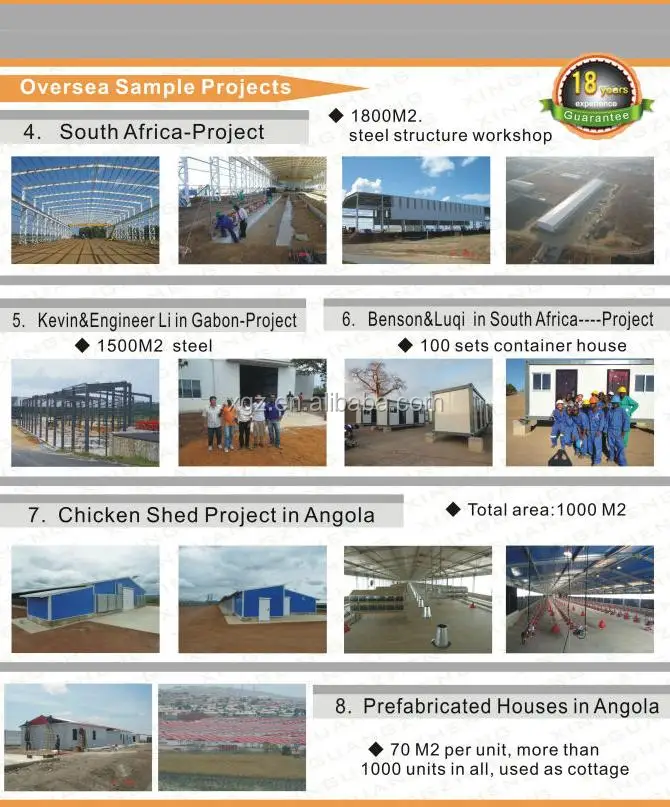
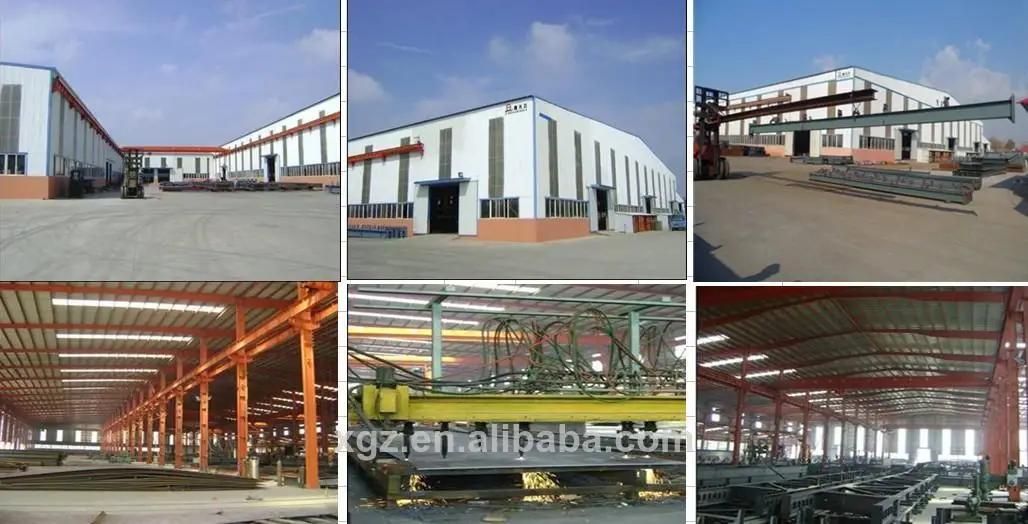
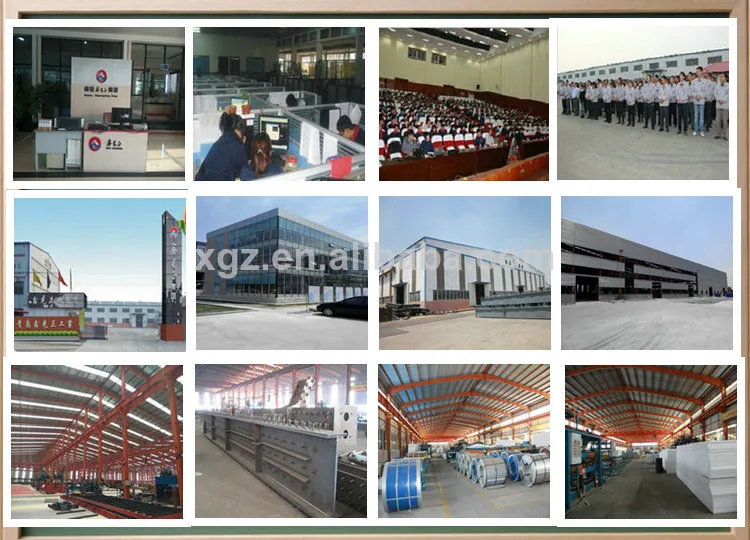
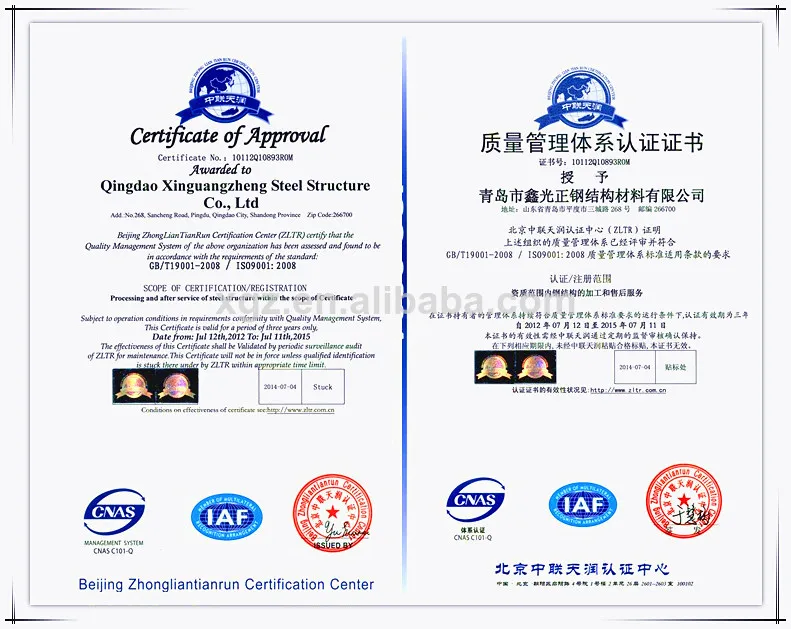
cheap steel frame warehouse description:
Light steel structure building is a new type of building structure system, which is formed by the main steel framework linking up H-section, Z-section, and U-section steel components, roof and walls using a variety of panels and other components such as windows and doors. Light steel structure building is widely used in warehouses, workshops, large factories, and so on.
Dimensions | Length | Hbeam:4000-15000mm |
Thickness: | web plate:6-32mm wing plate:6-40mm | |
Height | 200-1200mm | |
Color | according to customers | |
Main components | Main frame | H beam |
Purlin | C or Z section steel purlin | |
Brace | Anchor, ordinary, high strength bolt | |
Bolt | Sandwich panel or steel plate | |
Roof & wall | PVC or aluminum alloy door | |
Door | Sliding or rolling door | |
Insulation panel | EPS, Rock wool , PU sandwich | |
Material | Q235B,Q345B China standard steel | |
Sheet | 0.5mm or 0.6mm galvanized sheet |
2) Materials:
1. The main frame (columns and beams) is made of welded H-style steel.
2. The columns are connected with the foundation by pre-embedding anchor bolt.
3. The beams and columns, beams and beams are connected with high intensity bolts.
4. The envelop construction net is made of cold form C-style purlins.
5. The wall and roof are made of color steel board or color steel sandwich panels, which are connected with the purlin by Self-tapping nails.
6. Doors and windows can be designed at anywhere which can be made into normal type, sliding type or roll up type with material of PVC, metal, alloy aluminum, sandwich panel and so on.
3) Characteristics:
1. Wide span: single span or multiple spans, the max span is 36m without middle column.
2. Low cost: Unit price range from USD35/m2 to USD70/m2 according to customers' request.
3. Fast construction and easy installation.
4. Long using life: up to 50 years.
5. Easy construction, time-saving, and labor saving
6. Flexible layout, beautiful appearances, and higher space efficiency
7. Be used as warehouses, workshops, shopping mall, dinning hall, stadium, etc.
5. Others: environmental protection, stable structure, earthquake proofing, water proofing, and energy conserving.
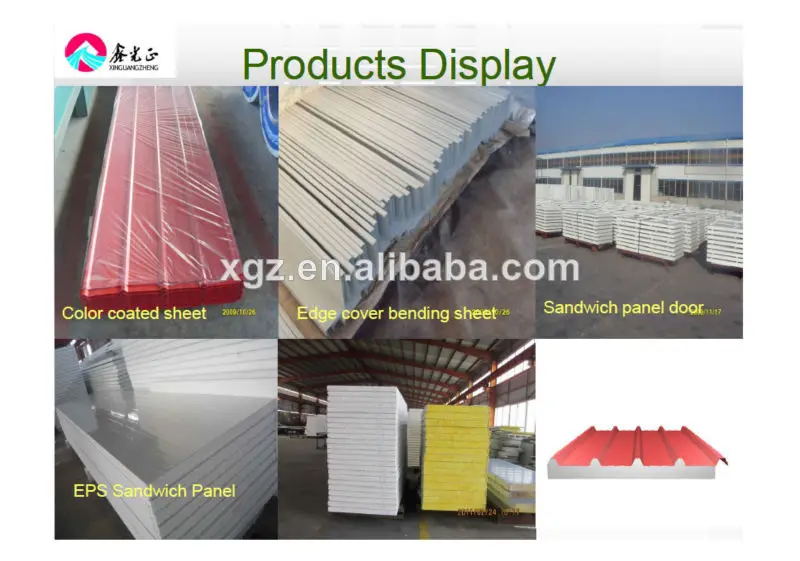
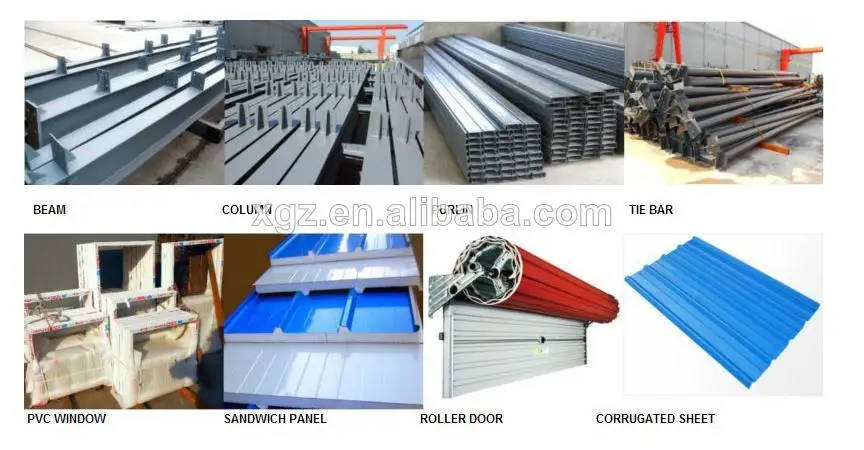
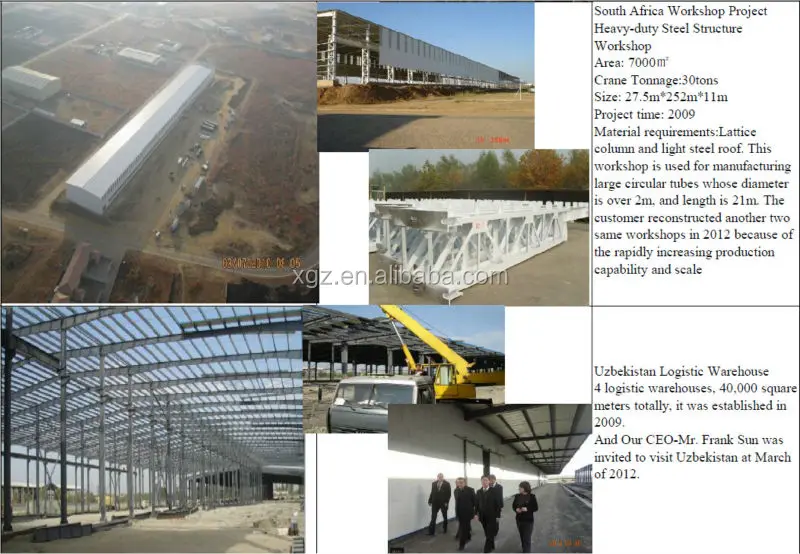
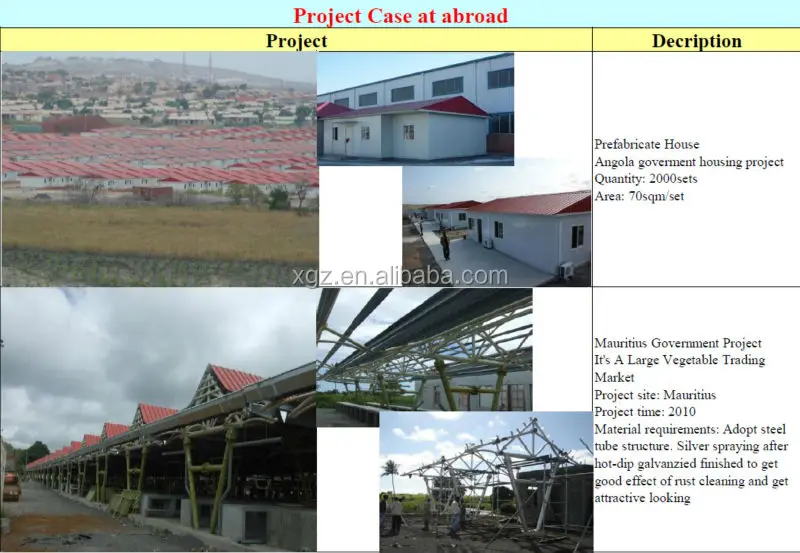
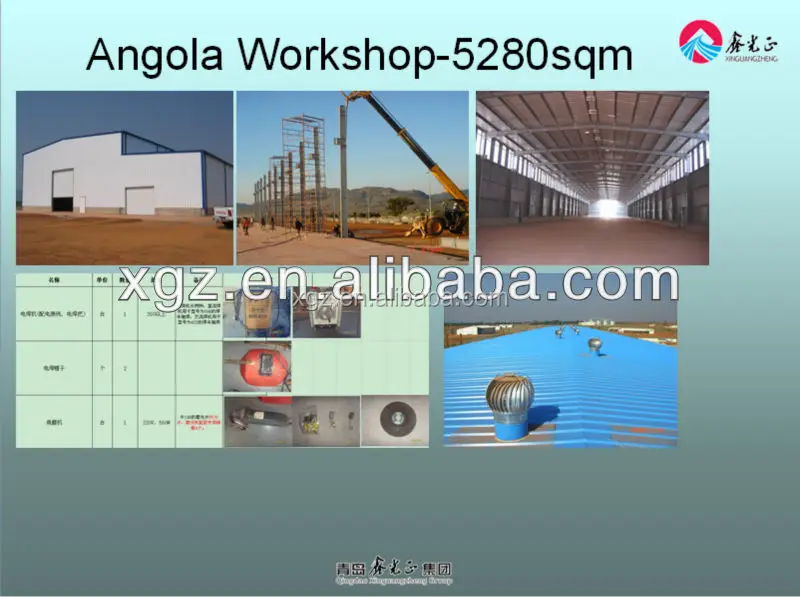
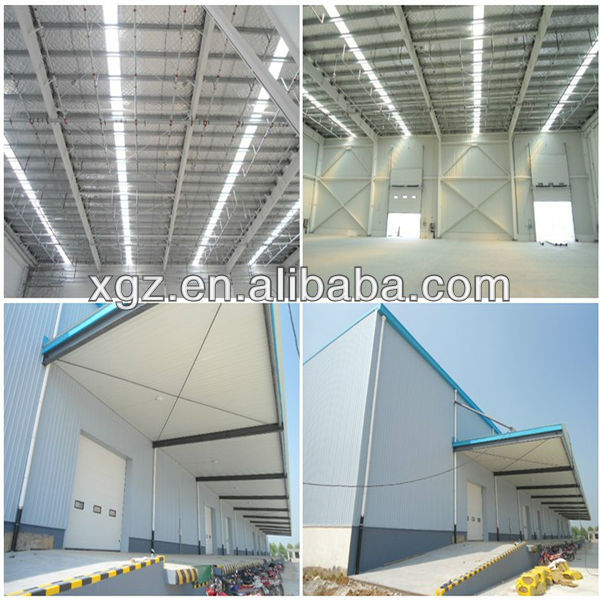
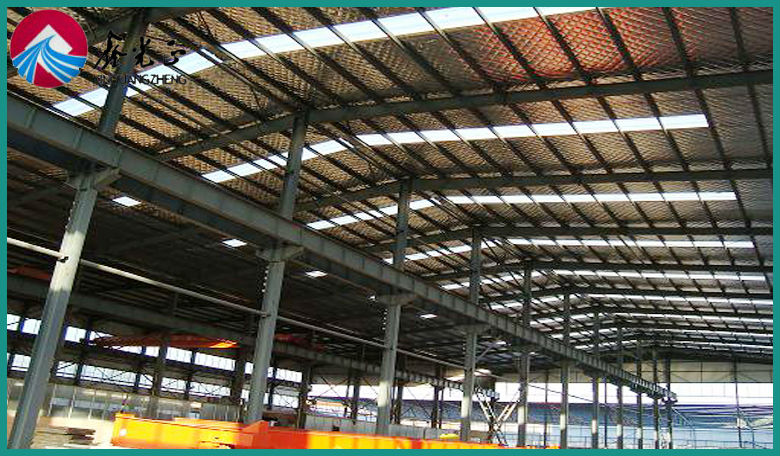
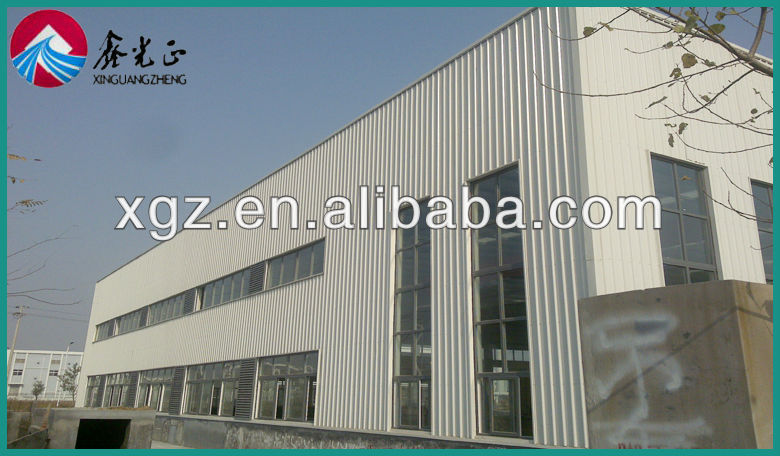
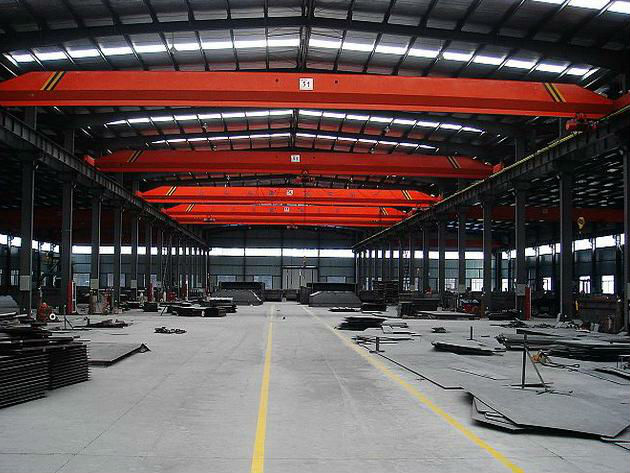
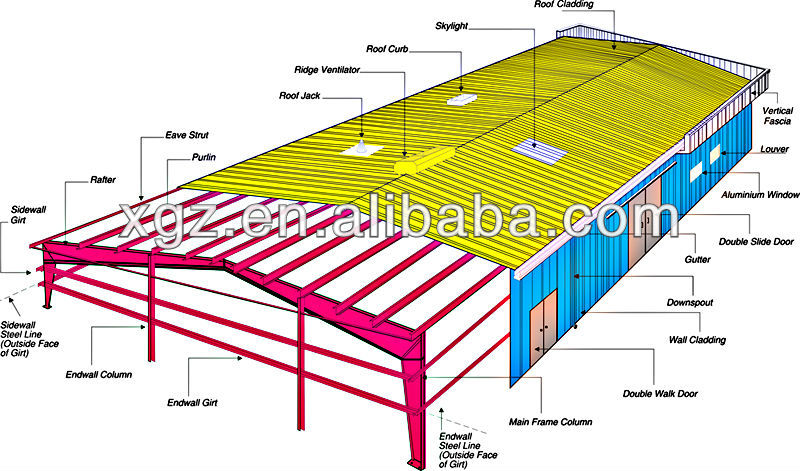
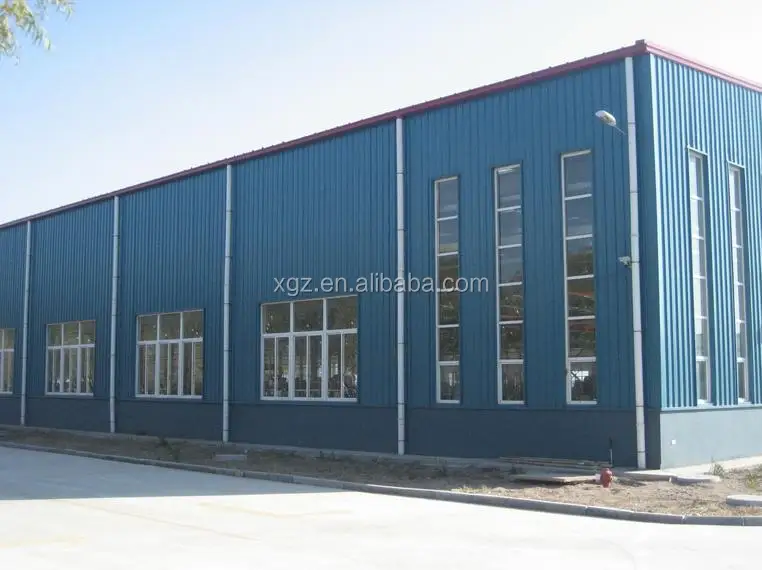
Contact Us

- Phone(Working Time)
Product Categories
- Steel Structure Workshop
- Steel Structure Materials
- portable emergency shelter
- EPS
- External Wall Insulation Board
- Calcium Silicate board
- CONTAINER OFFICE
- Putty
- Container House
- Crane Bridge
- template
- CONTAINER RESTAURANT
- MODIFIED SHIPPING CONTAINER
- prefab steel house
- Steel Structure warehouse
- Recommended Products
- aluminum composite panel
- mat
- prefab house kits
- Construction building materials
- DOORS AND WINDOWS
- Prefab House/Villa
- Metal Processing Product
- Crane
- Steel Garage/Carport
- steel structure villa
- Steel Structure Hangar
- Sandwich Panel
- Steel Structure Buildings
- Poultry House
- prefab villa
- CONTAINER LIVING ROOM
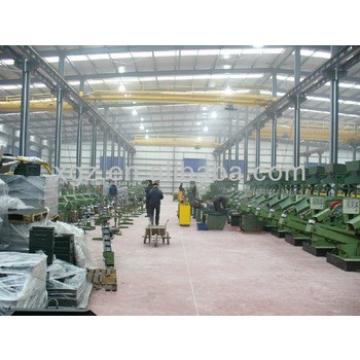
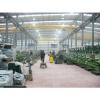
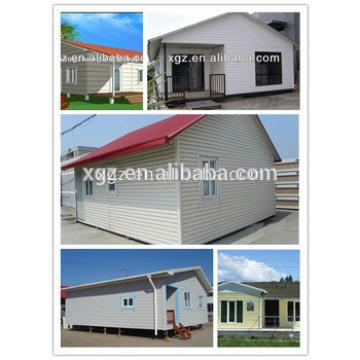 Prefabricated Houses For Family Living
Prefabricated Houses For Family Living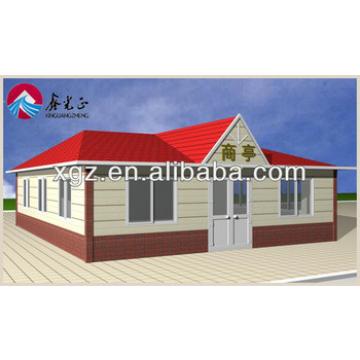 Cheap Slope Roof Prefab House
Cheap Slope Roof Prefab House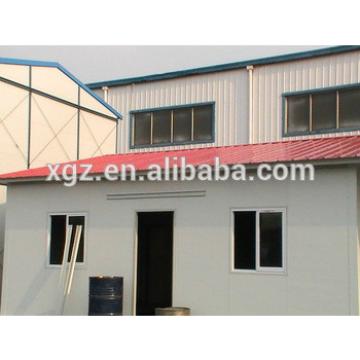 Flat roof steel structure prefabricated metal houses
Flat roof steel structure prefabricated metal houses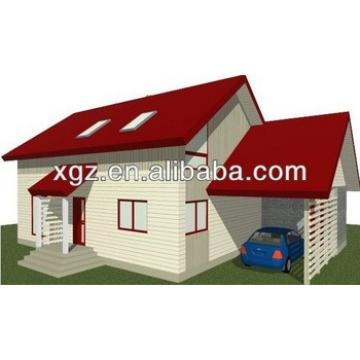 Hot-Selling Cost saving Prefab House
Hot-Selling Cost saving Prefab House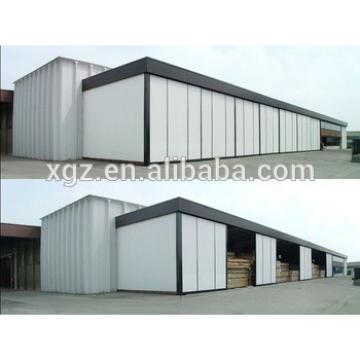 Prefabricated steel structure warehouse building kit
Prefabricated steel structure warehouse building kit