
- This is a verified supplier can provide quality products and have passed the Business License Check.
Home>Products>Construction building materials>roof ventilation system for workshop/warehouse/prefab house
roof ventilation system for workshop/warehouse/prefab house
- xgz
- Shandong, China (Mainland)
- 500 Square Meter/Square Meters
- US $30 - 100/ Square Meter
- 20-50 days according to project
- paypal,UnionPay, Visa/MasterCard, Amex, Discover,T/T
- 10000 Square Meter/Square Meters per Month
-
 2020-07-10 09:46:19
Welcome to my shop! Glad to serve you! Please send your question!
2020-07-10 09:46:19
Welcome to my shop! Glad to serve you! Please send your question!
Product Details
| Place of Origin: | Shandong, China (Mainland) | Brand Name: | xgz | Model Number: | roofing material |
| Material: | Steel | main structure: | heavy steel structure | roof &wall: | sandwich panel or single steel sheet |
| span: | single or multi span | grade: | steel | application: | roof ventilation system |
Product Description
Specifications
roof ventilation system1.supply drawing
2.easy to installation .low cost.
3.high quality &nice price
4.recycle
Qingdao Xinguangzhen Group is a big company specialized in steel structure project from 1996. We are the biggest supplier of Shandong china ,we are supplier of the united nations in Africa.
We have exported our product to more than 75 countries and regions. We have built for our Australia, South Africa, Congo, Angola etc. There are more than 100 engineers in our company, so we can offer one-stop service. We have sent our engineers to many countries to guide the construction.
We are trustworthy and we will give you a surprice
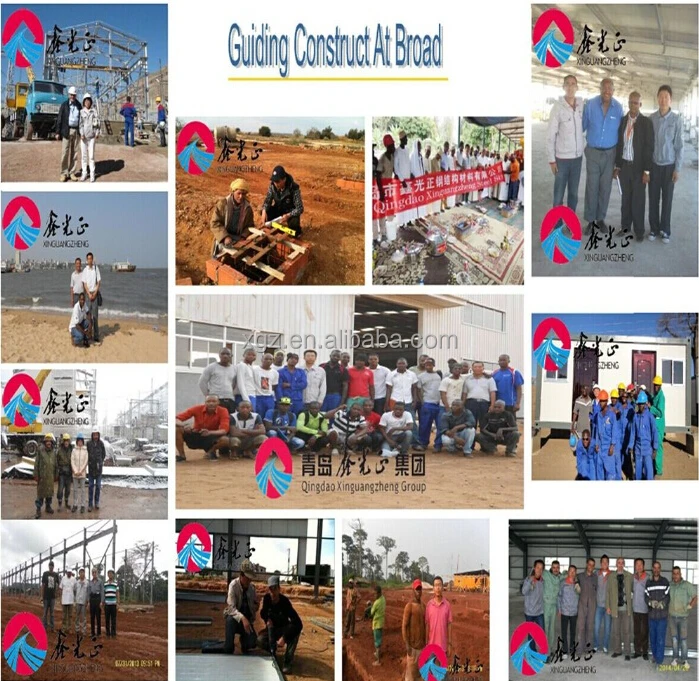

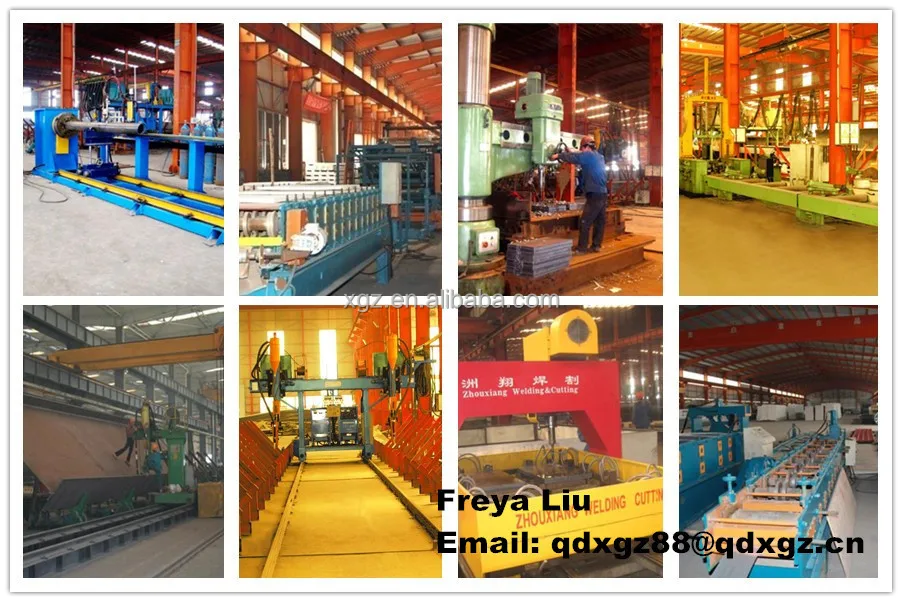

roof ventilation system for workshopis a new section construction material which is widely used for steel structure building ,workshop,warehouse and kinds of aspect of steel structural.it is suitable for industrical workshop ,warehouse and building .heavy steel structure is equipped crane beam ,crane .
it is all produce of our company self.
* Products&Service Scope:
Design&Engineering Service, Steel Building,Space Frames, Portable Cabins, Tubular Steel Structures,basic building elements(built-up welded H-section , hot-rolled H-section, channel, steel column, steel beam),standard frames, secondary framing, roof & wall materials, Tempcon (sandwich) panels
* Engineering Design Software:
AutoCAD,PKPM,MTS,3D3S, Tarch, Tekla Structures(Xsteel)V12.0.etc
* Certificate:
ISO9001:2000 ; ISO14001:2004 and OHSAS18000
Oversea projects we undertook in the last few years:
Industrial Warehouse (13000 M2 )—Argentina
Warehouse (14000M2)---- Republic of Uzbekistan
Workshop (12000M2)----Canada
Warehouse(3600M2)---Romonia
Vegetable Market(2500M2)---- Mauritius
Pig shed(3500M2)---USA
Chicken shed(2800M2)—Austrilia
Aircraft Hangar(1300M2)------Austrilia
Warehouse(900M2)---- Mongolia
Prefabricated house(70M2)----800 sets---Angola
Container house(20’)-----60 sets—South Africa
garbage.
(10) Span life: more than 20 years.
(11) Extra service including installation and instruction could be offered.
(12) )various sizes of components are provided
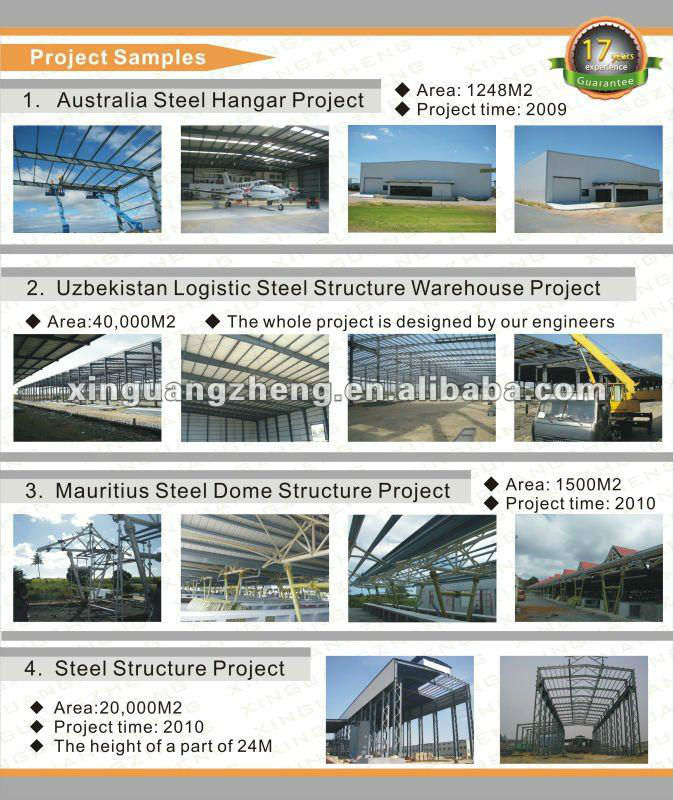
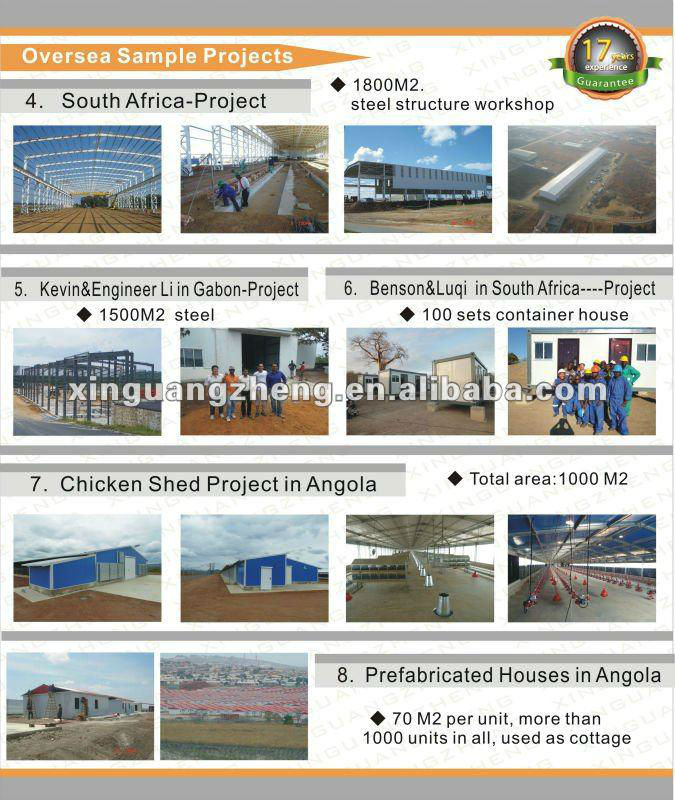
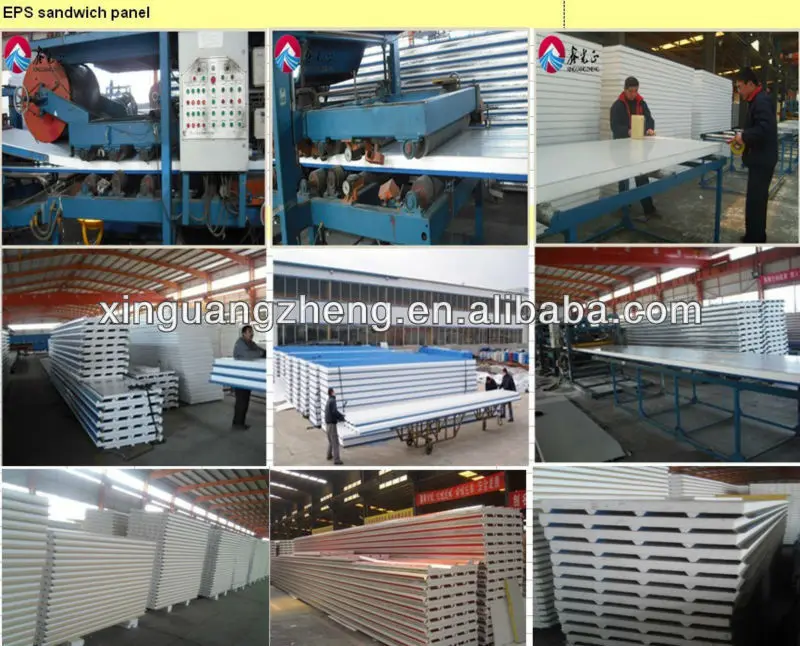
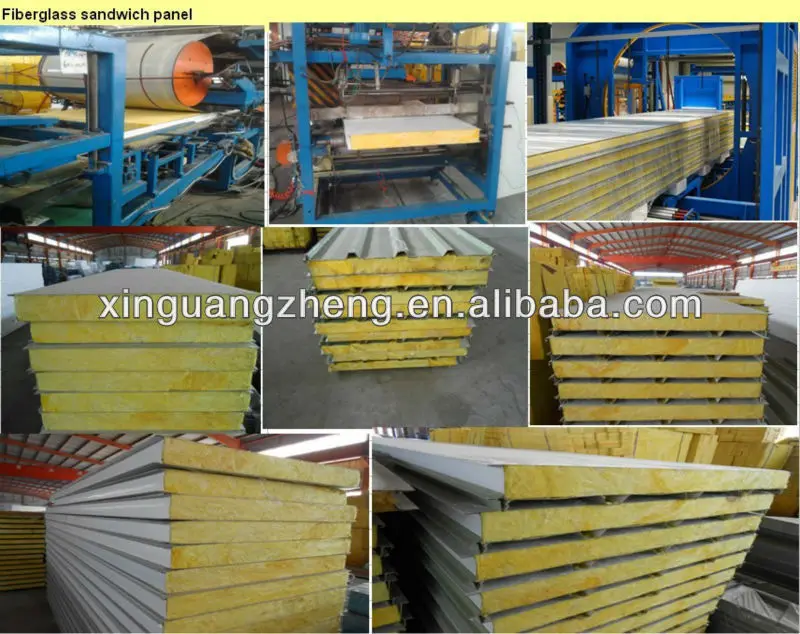
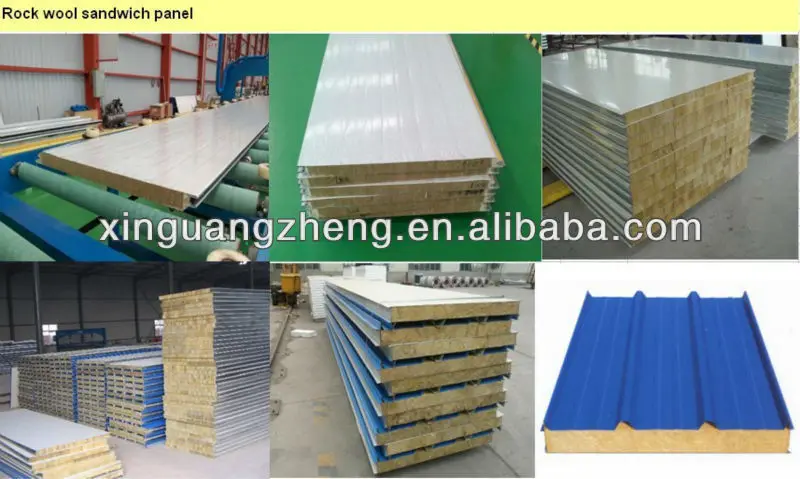





Contact Us

- Phone(Working Time)
Product Categories
- Steel Structure Workshop
- Steel Structure Materials
- portable emergency shelter
- EPS
- External Wall Insulation Board
- Calcium Silicate board
- CONTAINER OFFICE
- Putty
- Container House
- Crane Bridge
- template
- CONTAINER RESTAURANT
- MODIFIED SHIPPING CONTAINER
- prefab steel house
- Steel Structure warehouse
- Recommended Products
- aluminum composite panel
- mat
- prefab house kits
- Construction building materials
- DOORS AND WINDOWS
- Prefab House/Villa
- Metal Processing Product
- Crane
- Steel Garage/Carport
- steel structure villa
- Steel Structure Hangar
- Sandwich Panel
- Steel Structure Buildings
- Poultry House
- prefab villa
- CONTAINER LIVING ROOM


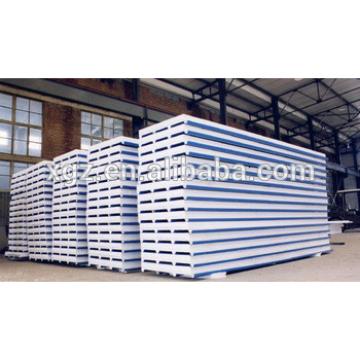 Ecomonic cladding material EPS Sandwich Panel
Ecomonic cladding material EPS Sandwich Panel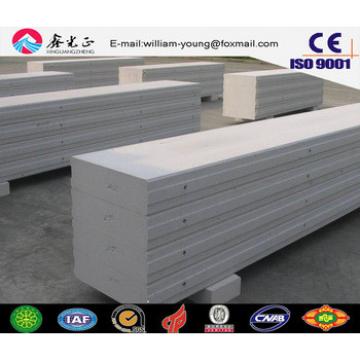 Building materials B05 AAC/ALC wall and roof panel
Building materials B05 AAC/ALC wall and roof panel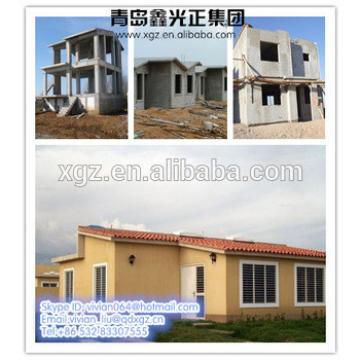 XGZ Environmental protection and energy saving prefabricated house as china supplier
XGZ Environmental protection and energy saving prefabricated house as china supplier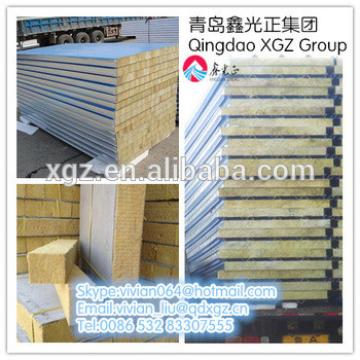 China XGZ lowest metal roofing sheet price
China XGZ lowest metal roofing sheet price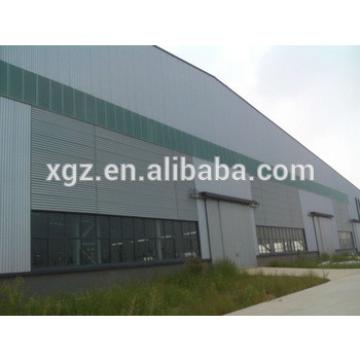 XGZ best structural steel building materials
XGZ best structural steel building materials