
- This is a verified supplier can provide quality products and have passed the Business License Check.
Home>Products>Steel Structure warehouse>cheap cellular beam steel warehouse for sale
cheap cellular beam steel warehouse for sale
- XGZ
- Shandong, China (Mainland)
- ISO9001:2008, BV, SGS
- 1000 Square Meter/Square Meters
- US $30 - 55/ Square Meter
- After deposite 30 days
- paypal,UnionPay, Visa/MasterCard, Amex, Discover,T/T
- 2000 Ton/Tons per Month
-
 2020-07-10 09:46:19
Welcome to my shop! Glad to serve you! Please send your question!
2020-07-10 09:46:19
Welcome to my shop! Glad to serve you! Please send your question!
Product Details
| Place of Origin: | Shandong, China (Mainland) | Brand Name: | XGZ | Model Number: | cellular beam steel warehouse |
| project name: | cheap cellular beam steel warehouse for sale | Main frame: | steel structure | Roof style: | triangel or flat |
| Mateirals panel: | galvanized steel sheet, EPS,PU, fiberglass, rock wool sandwich panel | Window: | Pvc Or Aluminum Window | Door type: | Roller Shutter Or Sliding Door |
| Design drawings: | CAD, 3D, SketchUp | Installation: | Assigning Our Engineer On Site | Certification: | ISO9001 |
| Life spane: | 35 yeas |
Product Description


Product Description
Cheap cellular beam steel warehouse for sale
is a new type of building structure system . The main steel frame is formed by linking up H-section,Z-section and U-section steel components while roof and wall using a variety of sandwich panels.


Characteristics:
1. Possesses a wide span , with either a single or multiple spans and can have a maximum span clearance distance in 36m without middle columns.
2. Low cost with unit price ranging from USD30to USD60per square meter FOB according to customer's requirements.
3. Fastconstruction and easy installation
4. Has a service life of more than 50 years
5. The warehouses are also environmentally friendly , have a stable structure , are earthquake resistance, water proof , and energy saving
Product application:
widely used as industry factory building , warehouse , gymnasium, poultry shed , school and medical clinic,garage, hangar, etc.
CE and ISO certificated cheap cellular beam steel warehouse for sale
cheap cellular beam steel warehouse for sale Style:
large-scale manufacturing factory, logistics, warehousing, supermarkets, entertainment centers and other large-scale construction
cheap prefab industrial shed for steel warehousefor sale Characteristics:
Fast construction, easy installation, stable structure, earthquake proofing, water proofing, energy conserving and environmental protection, etc.
cheap precision steel warehouse for sale Packing and Delivery:
Depends on detail structure, normally for the aim to protect steel structure components in the delivery, we suggest to use OPEN TOP containers. GP container is acceptable too.
If you really interested in our cheap cellular beam steel warehouse for sale , and would like we do the design for you, please give me the following information:
1. Dimension: Length, width, height, eave height, roof pitch, etc.
2. Doors and windows: Dimension, quantity, position to put them.
3. Local climate: Wind speed, snow load, etc.
4. Insulation material: Sandwich panel or steel sheet.
5. Crane beam: Do you need crane beam inside the steel structure? And its capacity.
6. Is there any materials that are not allowed to import into the country where the structure is planning to use?
7 .Any requirements let me know we will do the best.Certainly if you can provide us the drawing which you are need is the best.
ISO9001:2000 ; ISO14001:2004 and OHSAS18000
Oversea projects we undertook in the last few years:
Industrial Warehouse (13000 M2 )—Argentina
Warehouse (14000M2)---- Republic of Uzbekistan
Workshop (12000M2)----Canada
Warehouse(3600M2)---Romonia
Vegetable Market(2500M2)---- Mauritius
Pig shed(3500M2)---USA
Chicken shed(2800M2)—Austrilia
Aircraft Hangar(1300M2)------Austrilia
Warehouse(900M2)---- Mongolia
Prefabricated house(70M2)----800 sets---Angola
1. | Main steel frame : | Steel Welded H Section or hot rolled H section (specification Q235 , Q345 ) for columns and beams |
| Secondary frame : | hot dip galvanized C purlin , steel bracing , tie bar , knee brace , edge cover etc. | |
| 2. | Roof panel : | EPS sandwich panel , glass fiber sandwich panel , rock wool sandwich panel , and Pu sandwich panel or steel sheet |
| Wall panel : | Sandwich Panel or Corrugated Steel Sheet | |
| Tie Rod: | Circular Steel Tube | |
| Brace: | Round Bar | |
| Column & Transverse Brace: | Angle Steel or H Section Steel or Steel Pipe | |
| Knee Brace: | Angle Steel | |
| Roof Gutter: | Color Steel Sheet | |
| Rainspout: | PVC Pipe | |
| 3. | Door: | Sliding Sandwich Panel Door or rolling Metal Door |
| Windows: | PVC/Aluminum Alloy Window | |
| Connecting: | post feet bolts, intensive bolt , intensive bolt | |
| 4. | Packing: | according to the pack list made by our engineer |
| 5. | Drawing: | We can make the design and quotation according to your require or your drawing
|
1.Q235,Q345 H section steel structure for columns and beam
2. Pre-embedding anchor bolts for connection columns to foundation
3. Intensive bolts for connection tween columns and beams.
4. Wall/roof panel: one layer corrugated stee plate or sandwich panels
5. Windows/door . PVC, aluminium alloy , steel etc.
6. Color steel plate or galvanized steel gutters and pvs tubes for rain water
Design Common Norms
1."SteelDesignCode"(GB50017-2003)
2."Cold-formedsteelstructuretechnicalspecifications"(GB50018-2002)
3."ConstructionQualityAcceptanceofSteel"(GB50205-2001)4."TechnicalSpecificationforweldedsteelstructure"(JGJ81-2002,J218-2002)
5."TechnicalSpecificationforSteelStructuresofTallBuildings"(JGJ99-98)
Need Quotation?
1.Data for design
*Wind speed(KM/H)
*Snow load (KG/M2)
*Rain load (KG/M2)
*Earthquake load if have
*Demands for doors and windows
*Crane (if have) ,Crane span, crane lift height, max lift capacity, max wheel pressure
and min wheel pressure!
2.material quality
*Windows and doors quantity,size and location
*Roof and wall material ,sandwich panel or corrugated steel sheet (steel sheet can not heat insulation)
3.Type
*size--width,length,eaveheight and roofslope
*single slope or double slope
*single floor,double floor or multi floor
Pictures Production flow


Quality control

finished main steel parts


Sandwich Panels


Corrugated Steel Sheet

skyligh panel

Appearance and internal

Packing and loading cotainer

FAQ
1. How to buy your idea products?
A: TT and L/C are acceptable and TT will be more appreciated. 50% deposit before producing, balance before loading by TT.
2.What is the delivery time?
A: It depends on order quantities. Generally speaking, the delivery time will be within 15 to 30 days.
3. How to pack the products?
A: We use standard package. If you have special package requirements, we will pack as required, but the fees will be paid by customers.
4.How to install after the goods arriving destination?
A: We will provide detailed illustrations to you. If it is necessary, we will send technicians to help you. However, the visa fee, air tickets, accommodation, wages will be paid by buyers.
Industrial shed designs light steel structure prefabricated workshop prefab steel building, please click button"send"
Contact Us

- Phone(Working Time)
Product Categories
- Steel Structure Workshop
- Steel Structure Materials
- portable emergency shelter
- EPS
- External Wall Insulation Board
- Calcium Silicate board
- CONTAINER OFFICE
- Putty
- Container House
- Crane Bridge
- template
- CONTAINER RESTAURANT
- MODIFIED SHIPPING CONTAINER
- prefab steel house
- Steel Structure warehouse
- Recommended Products
- aluminum composite panel
- mat
- prefab house kits
- Construction building materials
- DOORS AND WINDOWS
- Prefab House/Villa
- Metal Processing Product
- Crane
- Steel Garage/Carport
- steel structure villa
- Steel Structure Hangar
- Sandwich Panel
- Steel Structure Buildings
- Poultry House
- prefab villa
- CONTAINER LIVING ROOM


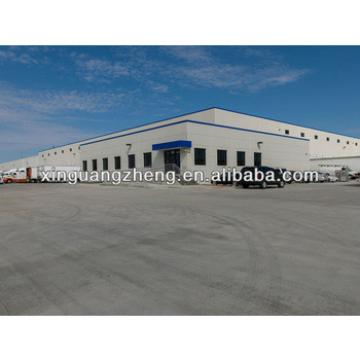 design build commercial construction
design build commercial construction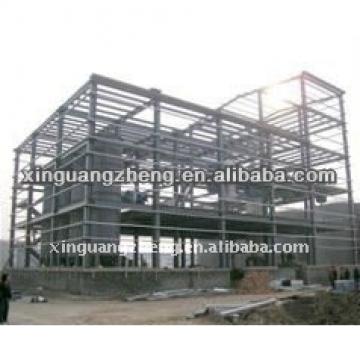 disassemble prefab steel factory warehouse building construction projects
disassemble prefab steel factory warehouse building construction projects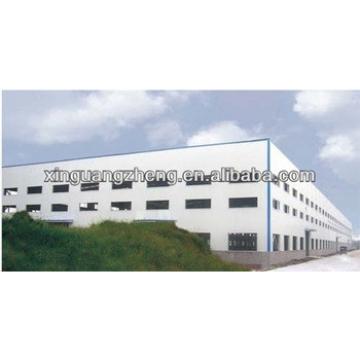 fabricated metallic steel structure industrial warehouse building layout design
fabricated metallic steel structure industrial warehouse building layout design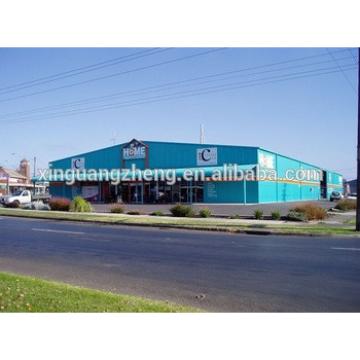 China prefabricated steel warehouse for sale
China prefabricated steel warehouse for sale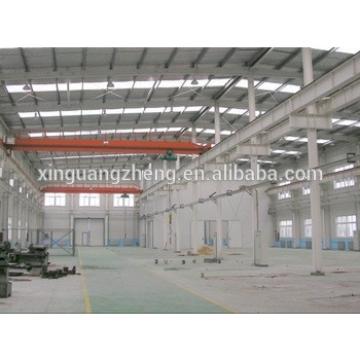 china metal building materials for steel structure building
china metal building materials for steel structure building