
- This is a verified supplier can provide quality products and have passed the Business License Check.
Home>Products>Steel Structure warehouse>cost of prefabricated steel structure warehouse construction drawings price
cost of prefabricated steel structure warehouse construction drawings price
- XGZ
- Shandong, China (Mainland)
- 20 Square Meter/Square Meters
- US $40 - 100/ Square Meter
- 30days after receiving deposit
- paypal,UnionPay, Visa/MasterCard, Amex, Discover,T/T
- 4000 Ton/Tons per Month
-
 2020-07-10 09:46:19
Welcome to my shop! Glad to serve you! Please send your question!
2020-07-10 09:46:19
Welcome to my shop! Glad to serve you! Please send your question!
Product Details
| Place of Origin: | Shandong, China (Mainland) | Brand Name: | XGZ | Model Number: | XGZ0001 |
| used: | light steel structure workshop,warehouse,factory,starage | main materials: | Q345B,Q235B steel structure, and protecting system | type: | heavy,light |
| main steel structure frame: | welded H/C section steel & hot rolled steel | secondary steel structure: | roof bracing, column bracing, roof purlin, wall purlin | yield strength: | 345Mpa |
| wall and roof panel: | single colour sheet or sandwich panel | color: | white,blue,grey or according your needs | life span: | 50years |
| crane: | XGZ brand |
Product Description
light steel structure for fabricate workshop warehouse
Characteristics
1. Features: fast and flexible to assemble, secure and safe, thermal and noise insulation, water proof and fire prevention;
2. Cost-effective: Fast and easy installation greatly shorten the construction time which reduce the costs;
3. Durability: The whole structrure is easy in maintenance, which can be used for more than 50 years.
4. Perfect design: Perfect design completely avoids leaks and water seepage. Meanwhile, it’s also in line with the national level of fire prevention.
5. Carrying capacity: can resists the impact of strong wind and seismic performance and bears heavy snow loads.
light steel structure for fabricate workshop warehouse materials
Item Name | light steel structure for fabricate workshop warehouse |
Structure | Light Steel Structure Portal Frame |
Material | Q235/Q345 Welded H Beam and Hot Rolled Section Steel |
Service | Design, Fabrication and Installation |
We can make quotation according to customer's drawing or requirement | |
(size by length/width/height and wind speed), offering a free design | |
drawing and all detailed drawings for installation. | |
Surface | Painted or Hot Dip Galvanized |
Roof panel | Sandwich panel or Corrugated Steel Sheet |
Wall panel | Sandwich panel or Corrugated Steel Sheet |
Window | PVC Steel or Aluminum Alloy |
Door | Sliding Door or Rolling Up Door |
Packing | According to customer's requirement |
Load into 40/20GP,40HQ or 40OT |
pictures about light steel structure

Insulation types for light steel structure workshop warehouse options :
EPS , rock wool , fiber glass ,PU ect.




Design light steel structure for fabricate workshop warehouse
the size is depends on you



The following information we need to know before making the price:
1 | Location (where will be built?) |
_____country, area |
2 | Size: length*width*height |
_____mm*_____mm*_____mm |
3 | wind load (max. wind speed) |
_____kn/m2, _____km/h, _____m/s |
4 | snow load (max. snow height) |
_____kn/m2, _____mm |
5 | anti-earthquake |
_____level |
6 | brickwall needed or not |
If yes, 1.2m high or 1.5m high |
7 | thermal insulation | If yes, EPS, fiberglass wool, rockwool, PU sandwich panels will be suggested; if not, the metal steel sheets will be ok. The cost of the latter will be much lower than that of the former. |
8 | door quantity & size |
_____units, _____(width)mm*_____(height)mm |
9 | window quanity & size |
_____units, _____(width)mm*_____(height)mm |
10 | crane needed or not |
If yes, _____units, max. lifting weight____tons; max. lifting height _____m |
PICTURE SHOW

Contact Us

- Phone(Working Time)
Product Categories
- Steel Structure Workshop
- Steel Structure Materials
- portable emergency shelter
- EPS
- External Wall Insulation Board
- Calcium Silicate board
- CONTAINER OFFICE
- Putty
- Container House
- Crane Bridge
- template
- CONTAINER RESTAURANT
- MODIFIED SHIPPING CONTAINER
- prefab steel house
- Steel Structure warehouse
- Recommended Products
- aluminum composite panel
- mat
- prefab house kits
- Construction building materials
- DOORS AND WINDOWS
- Prefab House/Villa
- Metal Processing Product
- Crane
- Steel Garage/Carport
- steel structure villa
- Steel Structure Hangar
- Sandwich Panel
- Steel Structure Buildings
- Poultry House
- prefab villa
- CONTAINER LIVING ROOM


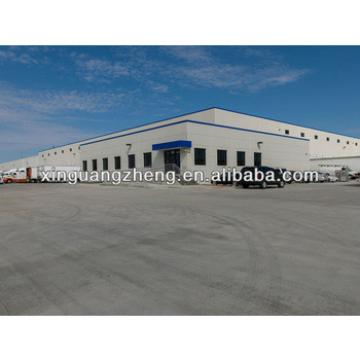 design build commercial construction
design build commercial construction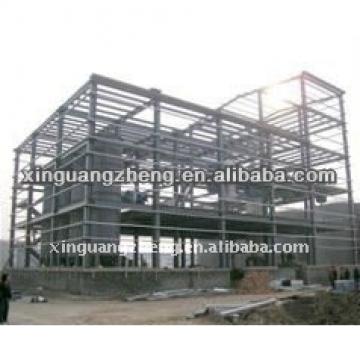 disassemble prefab steel factory warehouse building construction projects
disassemble prefab steel factory warehouse building construction projects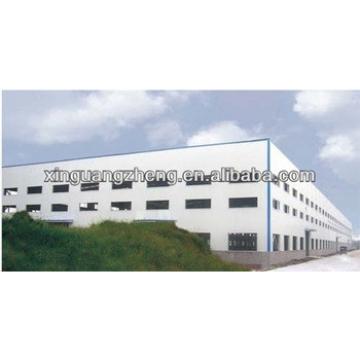 fabricated metallic steel structure industrial warehouse building layout design
fabricated metallic steel structure industrial warehouse building layout design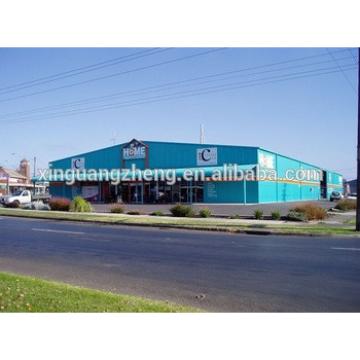 China prefabricated steel warehouse for sale
China prefabricated steel warehouse for sale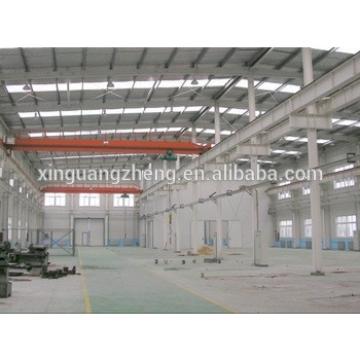 china metal building materials for steel structure building
china metal building materials for steel structure building