
- This is a verified supplier can provide quality products and have passed the Business License Check.
Home>Products>Container House>New style foldable prefabricated houses container
New style foldable prefabricated houses container
- Xinguangzheng
- Shandong, China (Mainland)
- 10 Piece/Pieces
- US $2,000/ Piece
- paypal,UnionPay, Visa/MasterCard, Amex, Discover,T/T
-
 2020-07-10 09:46:19
Welcome to my shop! Glad to serve you! Please send your question!
2020-07-10 09:46:19
Welcome to my shop! Glad to serve you! Please send your question!
Product Details
| Place of Origin: | Shandong, China (Mainland) | Brand Name: | Xinguangzheng | Material: | Steel |
| Use: | Carport, Hotel, House, Kiosk,Booth, Office, Sentry Box,Guard House, Shop, Toilet, Villa, Warehouse, Workshop,Plant, living | Color: | According to client's request | Design: | According to client's request |
Product Description
Product Description
No 1.Product Discription :
No. | Item Name | Material |
1 | Chassis | Square Tube |
2 | Corner Post | Angel Steel |
3 | Floor Beam | C Section Steel |
4 | Roof Beam | C Section Steel |
5 | Connection Plate | Steel sheet |
6 | Edge Covering | Steel Plate (Color stee sheet ) |
7 | Wall | 0.5mm galvanized color panel |
8 | Flooring | Plywood+Vinyl Flooring/Laminate Flooring, optional |
9 | Roof | Corrugated Sandwich Panel, optional |
10 | Door | Sandwich Panel with aluminum doorframe |
11 | Doorlock | Stainless Steel,pad-locked |
12 | Window | Plastic Steel or Aluminum |
-------------------------------------------------------------------------------------------------------------------------------------------
No 2.Reference picture for structure:

----------------------------------------------------------------------------------------------------------------------------------------------------------------------------
No 3. More specifications for your option :
3.1. 20ft standard (LxWxH) 5850mm*2360mm *2297mm
Size and weight :
Interior/external length: 5712mm/5850mm
Interior/external width: 2200mm/2360mm
Interior/external height: 2163mm/2297mm
Size after folding:5850x2502x368mm Empty weight : 1300kg
3.2. 16ft standard(LxWxH) 4935mm*2360mm *2297mm
Size and weight :
Interior/external length: 4797mm/4935mm
Interior/external width: 2200mm/2360mm
Interior/external height: 2163mm/2297mm
Size after folding:4935x2502x368mm Empty weight:1000kg
12ft--18set per 40ft HQ
16ft--12 set per 40ft HQ
19ft--12 set per 40ft HQ
-------------------------------------------------------------------------------------------------------------------------------------------
No 4.Reference picture for our building material:
Section steel & steel sheet :
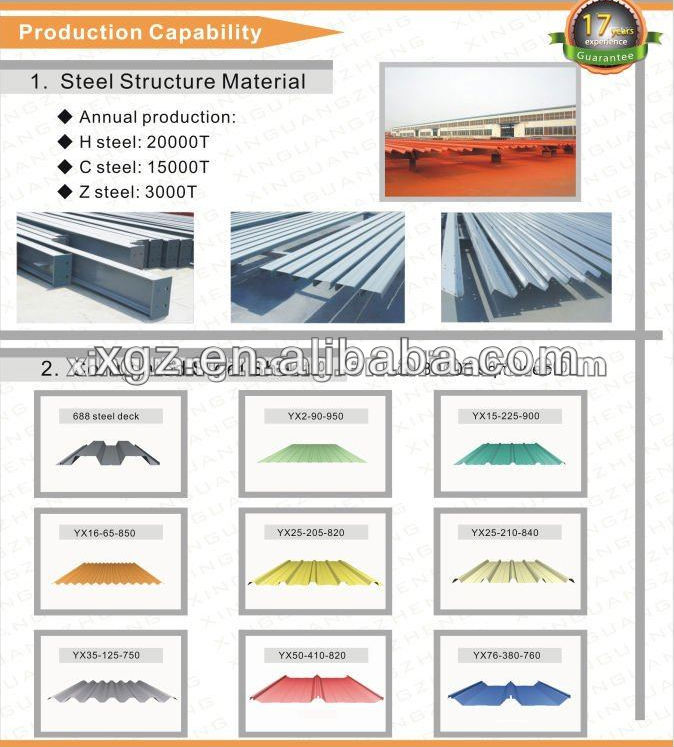
Sandwich panel :
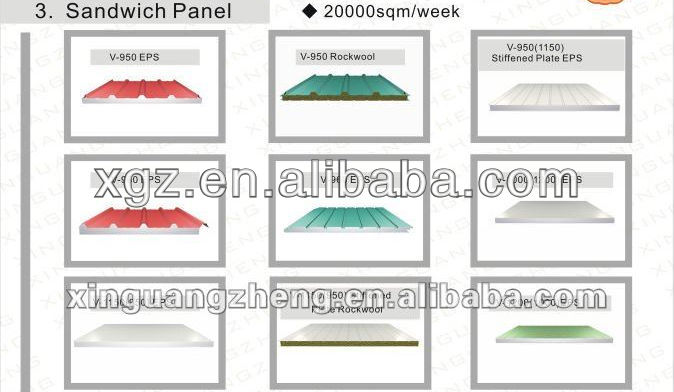
---------------------------------------------------------------------------------------------------------------------------------------------------------------------------
No 5.Specification for container house:
5.1 Actual size: 4970mm*2360mm*2300mm
5.2 Packed size: 4995mm*2400mm*3670mm
5.3 Door: special lock, 1800mm*2000mm
5.4 Wall board: 0.5mm galvanized color panel, 40*40 square tube
5.5 Roof board : 1.0mm corrugated steel sheet
5.6 Bearing: 4.5t (static)
5.7 Shipment: 12 sets can be put into on 40 HQ shipping container
---------------------------------------------------------------------------------------------------------------------------------------------------------------------------
No 6. Brief instroduction for the product:
6.1 Easy to assemble and disassemble: The houses can be assembled and disassembled for dozens of times and can be reused for many times. And the assembling only needs simple tools and doesn't need power source. The connections of the pieces of the house all adopt plugs or screw connections.
6.2 Strong Structure: It adopts steel frame structure, therefore it is stable and in line with the designing code of building structure.
6.3 Heat-insulation: The roof and wall are made of color steel sandwich panel (EPS, XPS, PU or Rock Wool) which have good heat-insulating and fire-proof performance.
6.4 Durable: The steel frame parts are all processed with anti-corrosion coating and it can be used more than 20 years.
6.5 Environment protection: The design of the house is reasonable and it is easy to assemble and disassemble.
6.6 Diversified Specifications: Our design can be customized. The doors, windows and front and back walls can be exchanged each other. And the partition walls according to the customers' requirements
-----------------------------------------------------------------------------------------------------------------------------------------------------------------------------
No 7. Inner of the folding container house:

------------------------------------------------------------------------------------------------------------------------------------------
No 8. Reference pictures for finished products:

-----------------------------------------------------------------------------------------------------------------------------------------------------------------------------
Company Information
No 9.Short introduction for our company:
Our company is established in 1996,has been in steel structure building,container house,prefabricated house,related building materials,various matchines for almost 20years,So I am fully confident in supplying you the relavant products.

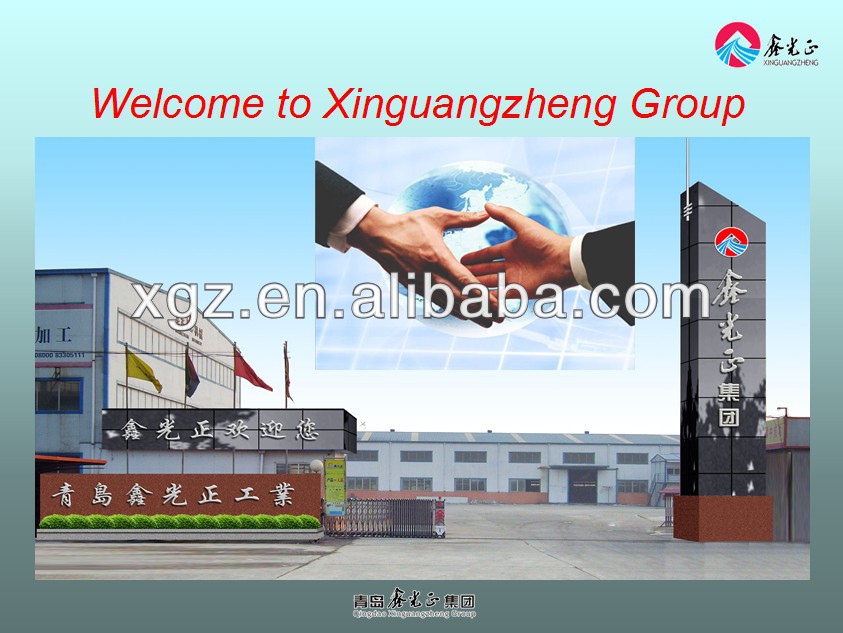
Our office building , our engineer team , our production line :

Contact Us

- Phone(Working Time)
Product Categories
- Steel Structure Workshop
- Steel Structure Materials
- portable emergency shelter
- EPS
- External Wall Insulation Board
- Calcium Silicate board
- CONTAINER OFFICE
- Putty
- Container House
- Crane Bridge
- template
- CONTAINER RESTAURANT
- MODIFIED SHIPPING CONTAINER
- prefab steel house
- Steel Structure warehouse
- Recommended Products
- aluminum composite panel
- mat
- prefab house kits
- Construction building materials
- DOORS AND WINDOWS
- Prefab House/Villa
- Metal Processing Product
- Crane
- Steel Garage/Carport
- steel structure villa
- Steel Structure Hangar
- Sandwich Panel
- Steel Structure Buildings
- Poultry House
- prefab villa
- CONTAINER LIVING ROOM
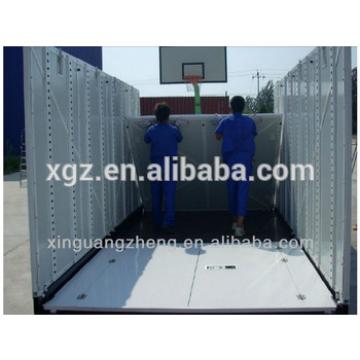
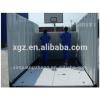
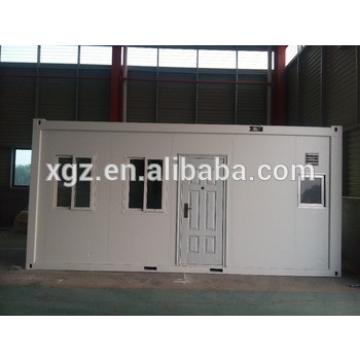 cheap 20ft steel container home for sale australia
cheap 20ft steel container home for sale australia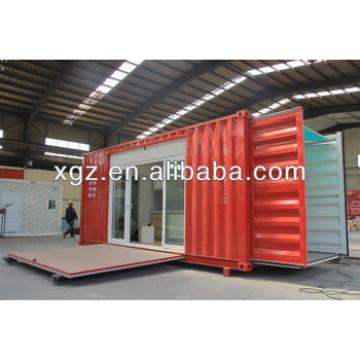 New style prebuilt shipping container house
New style prebuilt shipping container house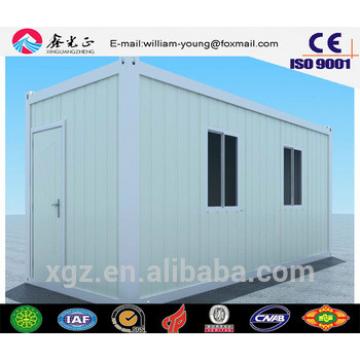 Design steel structure prefabricated building ,prefab container house,tiny house
Design steel structure prefabricated building ,prefab container house,tiny house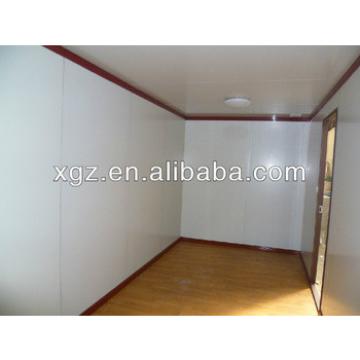 Luxury mobile shipping container home / house made in China
Luxury mobile shipping container home / house made in China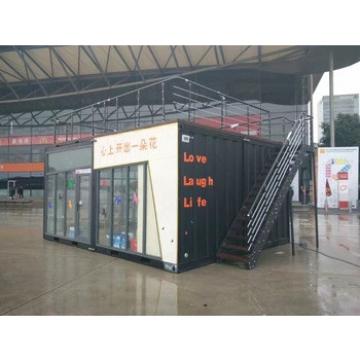 20feet 40ft shipping container glass house for showroom
20feet 40ft shipping container glass house for showroom