
- This is a verified supplier can provide quality products and have passed the Business License Check.
Home>Products>Steel Structure Buildings>prefab steel structure shop drawing design image
You Might Also Like
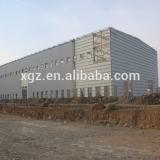 Steel Warehouse Shed China Warehouse Warehouse Kit
Steel Warehouse Shed China Warehouse Warehouse Kit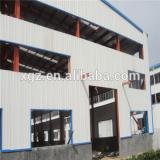 prefabricated steel structure warehouse building kit
prefabricated steel structure warehouse building kit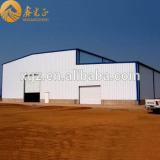 Steel frame steel structure warehouse Ethiopia
Steel frame steel structure warehouse Ethiopia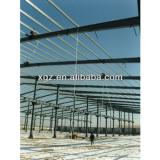 building kits auto workshop design
building kits auto workshop design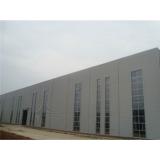 framing ISO & CE certificated container workshop
framing ISO & CE certificated container workshop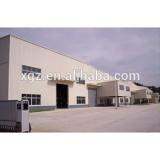 two story turnkey project metal workshop storage
two story turnkey project metal workshop storage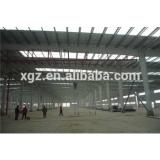 light weight framework Farm Storage Shed
light weight framework Farm Storage Shed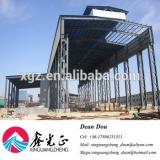 Low-price Professional Steel Structure Workshop with Bridge Crane Manufacturer
Low-price Professional Steel Structure Workshop with Bridge Crane Manufacturer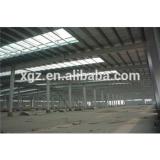 steel structural framework bolted connection prefabricate steel building
steel structural framework bolted connection prefabricate steel building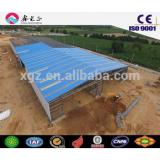 Matal steel material used for steel structure building/warehouse/workshop/hangar
Matal steel material used for steel structure building/warehouse/workshop/hangar
Product Details
| Standard: | GB | Grade: | Q235B,Q345B | Dimensions: | prefab steel structure shop drawing design |
| Place of Origin: | Shandong, China (Mainland) | Brand Name: | XGZ | Model Number: | H section beams |
| Type: | Light | Application: | Steel Workshop, prefab steel structure shop drawing design | Main Frame material: | H beam, C/Z section purlin |
| life: | 50 years | Wall & Roof: | single sheet or EPS/Glasswool/Rockwool sandwich panel | crane: | 3t,5t,10t,15t,20t,30t,50t,100t. |
| Color: | red, blue, white or as customer's required | door: | Sliding door, roll up door,steel plate door | window: | pvc,aluminum alloy |
| gutter: | steel sheet or stainless steel | connection: | high-strength bolt/common bolt |
Contact Us

- Phone(Working Time)

