
- This is a verified supplier can provide quality products and have passed the Business License Check.
Home>Products>Steel Structure Buildings>Luxury prefabricated warehouse
Luxury prefabricated warehouse
- XGZ
- Shandong, China (Mainland)
- 100 Square Meter/Square Meters
- US $50 - 90/ Square Meter
- 45days
- paypal,UnionPay, Visa/MasterCard, Amex, Discover,T/T
- 50000 Ton/Tons per Year
-
 2020-07-10 09:46:19
Welcome to my shop! Glad to serve you! Please send your question!
2020-07-10 09:46:19
Welcome to my shop! Glad to serve you! Please send your question!
Product Details
| Standard: | GB | Grade: | Q235 Q345B | Dimensions: | Customer's Request |
| Place of Origin: | Shandong, China (Mainland) | Brand Name: | XGZ | Model Number: | Q345B Q235B |
| Type: | Light | Application: | Steel Workshop | steel column and beam: | H section steel |
| Purlin: | C" Section steel | Color: | grey /red/white | Roofing: | EPS/glass fiber/rock wool Sandwich Panel |
| Use: | warehouse/workshop/office building/aircraft hanger | Surface: | galvanized or painted |
Product Description

Product details
Primary Framing Elements-columns, beams and all primary members are made by H section steels- hot rolled section steel/ welded section steel, which will be bolted together at site. A factory primer and facing paintings are applied to get better anti-rusting effect of primary framing elements.
Secondary Framing-Purlin, Tie Bar, Roof and Wall Support are formed as secondary framing
Bracing
Round steel is supplied with knee bracing and other supporting parts that need portal framing, which will improve the stability and durability of the whole structural building.
Cladding
Roof and Wall are covering of color-coated corrugated steel sheet or steel sandwich panel, hot dipped with zinc and aluminum compound, that is fixed to the outside of structural building to protect it against bad weather or to make it look more attractive and last for generations.
Windows and Doors
Windows: Plastic Steel Window/Aluminum-alloy Window
Door: Sliding Door/Rolling Door
Other Options
Gutter, Downpipe, Transparent sheet, Ventilator and Bridge Crane will be fitted according to client’s requirements
1.Opinions | 1)We can supply steel structures building for workshop,warehouse,hangar,hotel,apartment,shopping mall,container house, poultry house, modular house, garage, bridge crane, various steel structure materials etc. |
| 2)We can also make and develop new parts according to customers’ drawings and detailed dimensions. |
| 1) Size: MOQ is 500m2; Width * Length * Eave Height; Roof slope; |
| 2)Type: Single slope, double slope, Multi-slope; Single span, double-span, Multi-span; Single floor, double floors,Multi-floors; |
| 3) Base: steel foundation bolts |
| 4) Steel fream: Material Q345(S355JR)(Gr50)or Q235(S235JR) steel; All bolts connection; Straight cross-section or Variable cross-section; |
| 5) Bracing: X-type or V-type or other type bracing made from angle, round bar, etc ; |
| 6) Wall & Roof C/Z Purlin: Size from C80~C300; Z100~Z300; |
| 7) Roof and wall panel: Single color corrugated steel sheet 0.326~0.7mm thick; Sandwich panel with EPS, ROCK WOOL, PU etc insulation, thickness around 50mm~200mm; |
| 8)Window:UPVC or Aluminum Alloy. |
| 9)Door:Sliding or Roller shutter door. |
| 10) Gutter material:Color steel sheet or galvanized steel or stainless steel; |
| 11)Rainspout: PVC pipe |
| 12)Accessories: Skylight panel, Ventilation, Fasteners etc |
| 13)Surface process: Shot blasting Sa2.5;Two lays of Anti-rust Painting |
| 14) Packing: Main steel frame without packing load in 40’ OT, roof and wall panel load in 40’ HQ |


We can provide the quotation, if you confirm the information as bellow
1. Data for design
*Wind speed(KM/H)
*Snow load (KG/M2)
*Rain load (KG/M2)
*Earthquake load if have
*Demands for doors and windows
*Crane (if have), Crane span, crane lift height, max lift capacity, max wheel pressure and min wheel pressure!
2. Material quality
*Windows and doors quantity, size and location
*Roof and wall material, sandwich panel or corrugated steel sheet (steel sheet can not heat insulation)
3. Type
*size--width, length, eave height and roof slope
*single slope or double slope
* single floor, double floor or multi floor
FAQ
1. What is steel prefabricated house mean and made of?
RE: Steel prefabricated houses are made of high grade painted steel frame/structure as strong skeleton and lined with sandwich panel as wall and roof, these are pre-designed and manufatured in the factory and later assembled on site.
2. Is it safe and can suit to any kind of stringent weathere conditions?
RE: Our houses could resistant earthquake, wind, snow, etc.
3. Can you supply design service?
RE: Yes.also supply design service.
4. What is the payment terms?
RE: a) T/T, 30% deposit and other payment will be payed when you receive the ocean bill.
b) 100% L/C at sight
5. How long is delivery?
RE: Generally, the delivery time of sandwich panel is within 7 days; and 30 days for prefabricated house. The exact delivery time should depend on the quantity and confirm with factories.
About us
Product range
Steel structure building,steel workshop and warehouse,container house ,prefabricated house etc.
Exporting countries:
Our products have been exported to more than 60 countries and regions,such as Canada,Australia,Brazil,Germany,New zealand ,Russia ,Panama,US etc.
Product Description:
Standard: GB, ISO9001: 2008,European,ASTM,BS.
Certificate: SGS,BV,CE
Terms:
Delivery time: 15~40 days, usually as customer’s order
Shipment: 20’GP, 40’GP, 40’HQ, 40’OT or in bulk
Contact Us

- Phone(Working Time)
Product Categories
- Steel Structure Workshop
- Steel Structure Materials
- portable emergency shelter
- EPS
- External Wall Insulation Board
- Calcium Silicate board
- CONTAINER OFFICE
- Putty
- Container House
- Crane Bridge
- template
- CONTAINER RESTAURANT
- MODIFIED SHIPPING CONTAINER
- prefab steel house
- Steel Structure warehouse
- Recommended Products
- aluminum composite panel
- mat
- prefab house kits
- Construction building materials
- DOORS AND WINDOWS
- Prefab House/Villa
- Metal Processing Product
- Crane
- Steel Garage/Carport
- steel structure villa
- Steel Structure Hangar
- Sandwich Panel
- Steel Structure Buildings
- Poultry House
- prefab villa
- CONTAINER LIVING ROOM


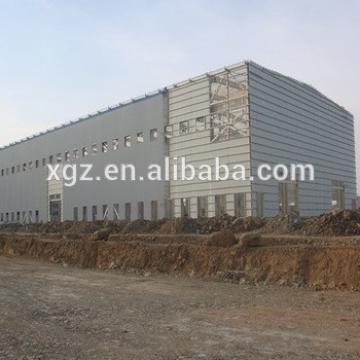 Steel Warehouse Shed China Warehouse Warehouse Kit
Steel Warehouse Shed China Warehouse Warehouse Kit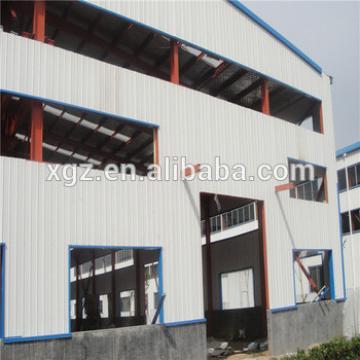 prefabricated steel structure warehouse building kit
prefabricated steel structure warehouse building kit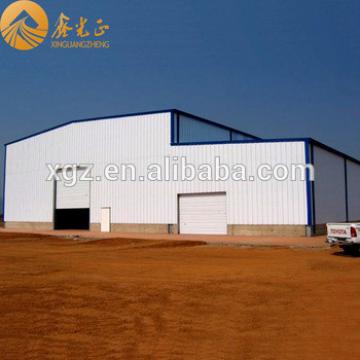 Steel frame steel structure warehouse Ethiopia
Steel frame steel structure warehouse Ethiopia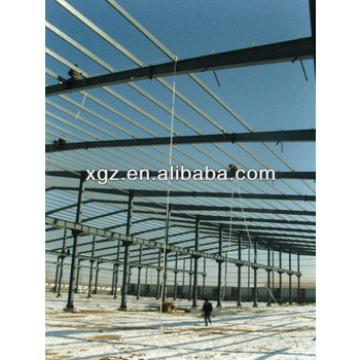 building kits auto workshop design
building kits auto workshop design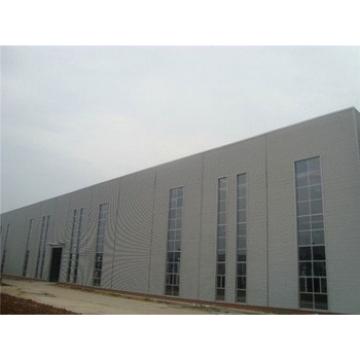 framing ISO & CE certificated container workshop
framing ISO & CE certificated container workshop