
- This is a verified supplier can provide quality products and have passed the Business License Check.
Home>Products>Steel Garage/Carport>Membrane Structure Car Garage
Membrane Structure Car Garage
- XGZ
- Shandong, China (Mainland)
- 100 Square Meter/Square Meters
- US $35 - 80/ Square Meter
- about 15 days after receiving prepayment
- paypal,UnionPay, Visa/MasterCard, Amex, Discover,T/T
- 2000 Square Meter/Square Meters per Month
-
 2020-07-10 09:46:19
Welcome to my shop! Glad to serve you! Please send your question!
2020-07-10 09:46:19
Welcome to my shop! Glad to serve you! Please send your question!
Product Details
| Type: | Architecture Membrane | Place of Origin: | Shandong, China (Mainland) | Brand Name: | XGZ |
| Model Number: | K-mem0990 | Dimension: | customized | Color: | Grey, blue, red, white, orange etc |
| Frame: | steel frame | Membrance Material: | PVC, PVDF, PVF, PTFE | Application: | carport, permanent structure, stadium building |
| Certificate: | ISO, SGS, BV | other: | more details are availablr |
Product Description
Membrane Structure Carport
1. Item Advantages
Membrane Structure Carport
a. High Strength The high strength of steel per unit of weight means that structure weights will be small. This
fact is of great importance for long-span bridges, tall buildings, and structures having poor foundation conditions.
b. Uniformity The properties of steel do not change appreciably with time as do those of reinforced concrete structure.
c. Elasticity Steel behaves closer to design assumptions than most materials because it follows Hooke’s law up to fairly high stresses. The moments of inertia of a steel structure can be definitely calculated while the value obtained for a reinforced concrete structure are rather indefinite.
d. Permanence Steel frames that are properly maintained will last indefinitely. Research on some of the newer steels indicates that under certain conditions no painting maintenance whatsoever will be required.
e. Ductility The property of a material by which it can withstand extensive deformation without failure under high tensile stresses is said to be its ductility. When a mild or low-carbon structural steel member is being tested in tension , a considerable reduction in cross section and a large amount elongation will occur at the point of failure before the actual fracture occurs. A material that does not have this property is generally unacceptable and is probably hard and brittle and might break if subjected to a sudden shock .
2. Pictures Show
Membrane Structure Carport




3. Technical Parameters
1. Span - 30.2m
2. Length - 62.4m
3. Eave height - 2.44m
4. Spacing of column - 3.1m
5. H Section Column size - H150*150*5.0mm (welded)
6.H Section Beam size - H100*50*4.0mm H50*50*3.0mm(welded)
7. Gutter - 3mm steel sheet, 160PVC downpipe.
8. Components paint – main structure sprayed 3 times, secondary frame for 2 time.
9. Membrane material – As your request
4. Introduction
Membrane Structure Carport Structure Structure is a new type of building structure system, which is formed by the main steel framework linking up H-section, Z-section, and U-section steel components, roof and walls using a variety of panels and other components such as windows and doors
Light steel structure building is widely used in warehouses, workshops, large factories, and more
5. Producing Line
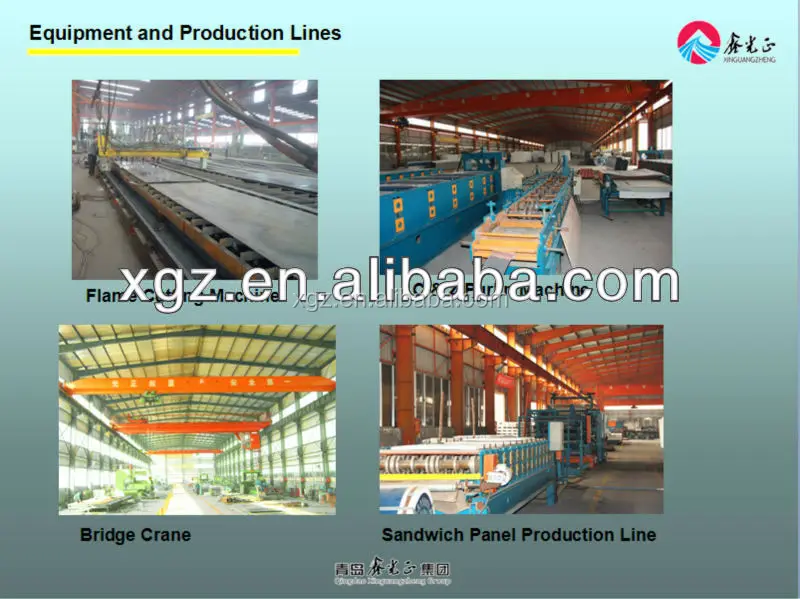
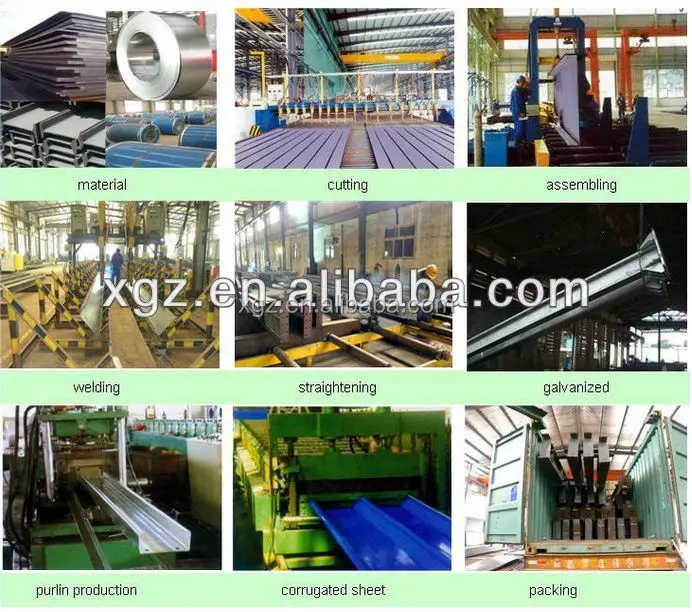
6. Factory Audits
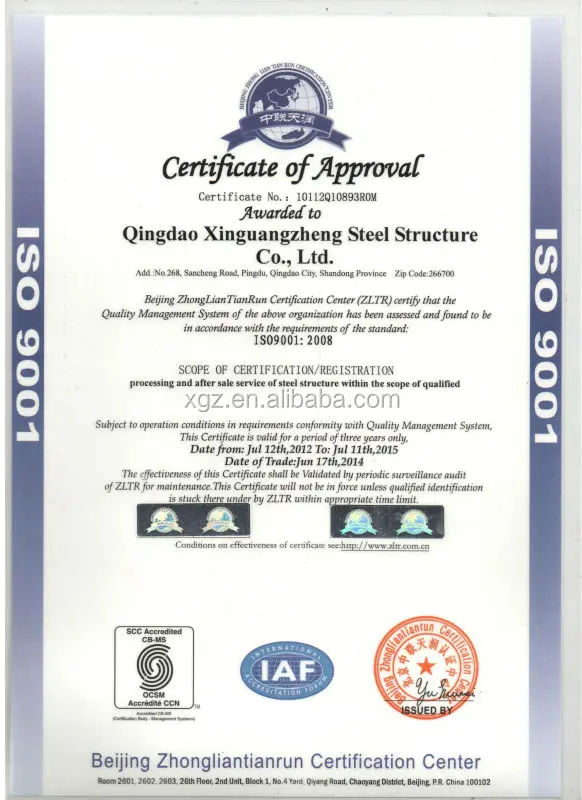
7. Other Products
· Steel Structure Workshop & Warehouse Building

· Steel Structure Carport & Garage

· Container House

· Prefabricated House

8. Contact Me
Success in Service
We Achieve Quality Far beyond the Expection
Contact Us

- Phone(Working Time)
Product Categories
- Steel Structure Workshop
- Steel Structure Materials
- portable emergency shelter
- EPS
- External Wall Insulation Board
- Calcium Silicate board
- CONTAINER OFFICE
- Putty
- Container House
- Crane Bridge
- template
- CONTAINER RESTAURANT
- MODIFIED SHIPPING CONTAINER
- prefab steel house
- Steel Structure warehouse
- Recommended Products
- aluminum composite panel
- mat
- prefab house kits
- Construction building materials
- DOORS AND WINDOWS
- Prefab House/Villa
- Metal Processing Product
- Crane
- Steel Garage/Carport
- steel structure villa
- Steel Structure Hangar
- Sandwich Panel
- Steel Structure Buildings
- Poultry House
- prefab villa
- CONTAINER LIVING ROOM
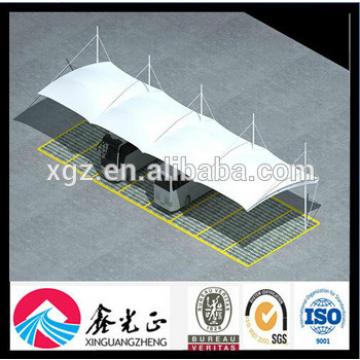
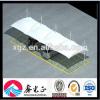
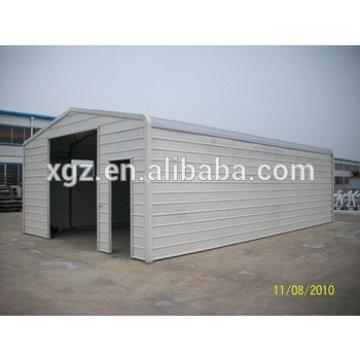 Prefabricated Light Steel Structure Garage for car parking
Prefabricated Light Steel Structure Garage for car parking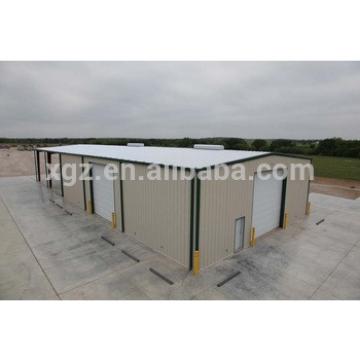 prefab steel frame modular warehouse building
prefab steel frame modular warehouse building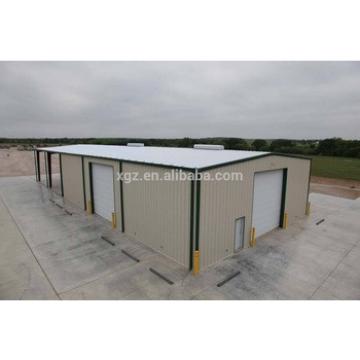 Prefabricated easy assembly steel frame barn
Prefabricated easy assembly steel frame barn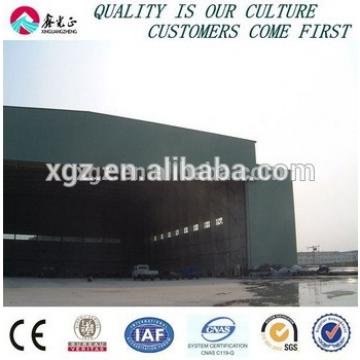 Steel hangar project for sale/the cost of building hangar
Steel hangar project for sale/the cost of building hangar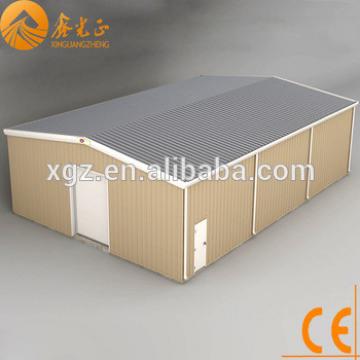 prefab metal garage buildings
prefab metal garage buildings