
- This is a verified supplier can provide quality products and have passed the Business License Check.
Home>Products>Prefab House/Villa>High cost-effective low price Modular Prefabricated Houses for living container, office of Asia, South Africa market
High cost-effective low price Modular Prefabricated Houses for living container, office of Asia, South Africa market
- XGZ-122
- Shandong, China (Mainland)
- 10 Set/Sets
- US $2,000 - 90,000/ Set
- up to the quantities for the prefabricated house.
- paypal,UnionPay, Visa/MasterCard, Amex, Discover,T/T
- 400 Set/Sets per Month
-
 2020-07-10 09:46:19
Welcome to my shop! Glad to serve you! Please send your question!
2020-07-10 09:46:19
Welcome to my shop! Glad to serve you! Please send your question!
Product Details
| Place of Origin: | Shandong, China (Mainland) | Brand Name: | XGZ-122 | Material: | Steel |
| Use: | Hotel, House, Office, Shop, Villa | HS CODE: | 9406000090 | roof: | corrugated color steel sheet |
| wall: | cement sandwich panel | door: | sandwich panel | window: | plastic steel window |
| life time: | 50 years | price: | negotiable | frame: | steel square tube |
| surface treatment: | hot dipped zinc or paint | paint: | two coats of paint |
Product Description
High cost-effective low price Modular Prefabricated Houses for living container, office of Asia, South Africa market
This style of prefabricated houses are widly used for its convinience and low-cost.
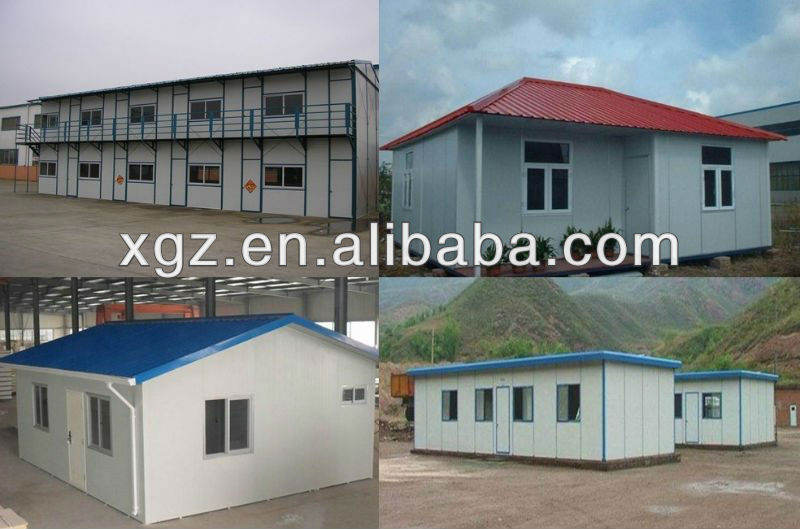
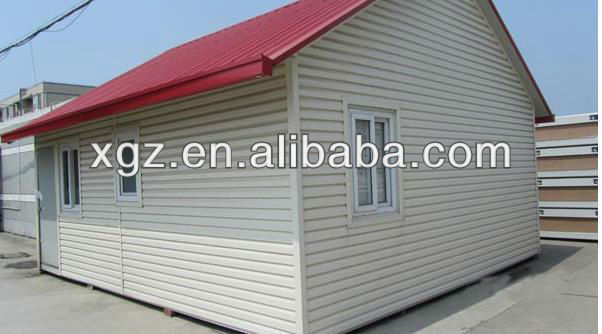
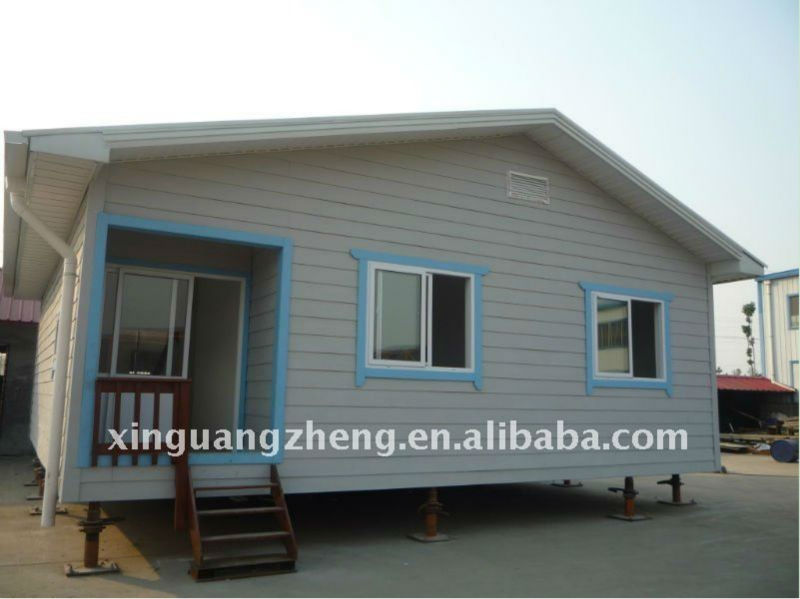
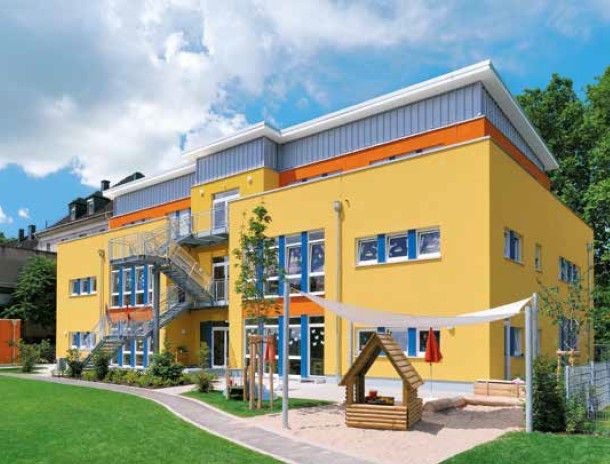
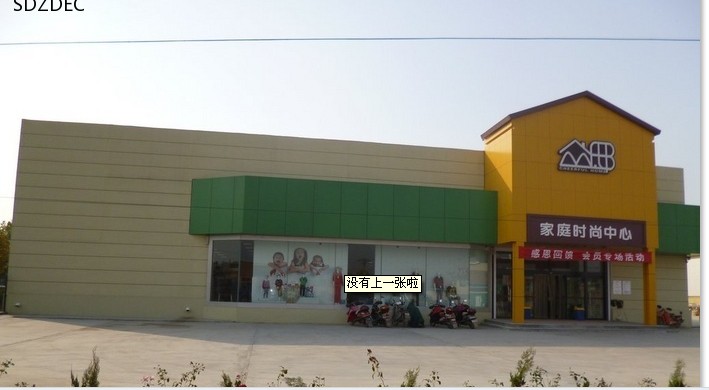
we can design and manufacture the new prefabricated house according to your requirement
Export Markets:North America, South America, Eastern Europe, Southeast Asia, Africa, Oceania, Mid East, Eastern
Warmly welcome your inquiry and field trip to our factory
High cost-effective low price Modular Prefabricated Houses for living container, office of Asia, South Africa market ' specifications:
1. The house is made of light steel structure and rustproof color steel sandwich panel as wall and roof.
2. The size and layout can be designed as per customers' requirements for its flexible dimension
3. The house has waterproof structure and heating insulation material, such as EPS, Rock wool or PU Panels interlock easily to form a complete thermally efficient shell.
4. Two kinds of flooring system are available, one is steel chassis floor, the other is concrete foundation.
5. One 40’HQ container can load about 160m2 considering 75mm thickness panel for roof and wall;
6. Six skilled workers can finish 42m2 in 8 hours ;
7. The house can resist heavy wind load of 0.5KN/m2 and 7-8 degree seismic intensity.
Applications:
Family house for low income people, Temporary homes for disaster area, Holiday and vocation house… |
Remote site constructions camping, Warehouse , Work shop… |
Company office, Dining halls, Dormitories, Hospitals, Saloons, Entertainment centers… |
Competitive Advantage:
|
Looking forward to your inquiry in early day,your satisfaction will be our everlasting pursue.
Contact Us

- Phone(Working Time)
Product Categories
- Steel Structure Workshop
- Steel Structure Materials
- portable emergency shelter
- EPS
- External Wall Insulation Board
- Calcium Silicate board
- CONTAINER OFFICE
- Putty
- Container House
- Crane Bridge
- template
- CONTAINER RESTAURANT
- MODIFIED SHIPPING CONTAINER
- prefab steel house
- Steel Structure warehouse
- Recommended Products
- aluminum composite panel
- mat
- prefab house kits
- Construction building materials
- DOORS AND WINDOWS
- Prefab House/Villa
- Metal Processing Product
- Crane
- Steel Garage/Carport
- steel structure villa
- Steel Structure Hangar
- Sandwich Panel
- Steel Structure Buildings
- Poultry House
- prefab villa
- CONTAINER LIVING ROOM
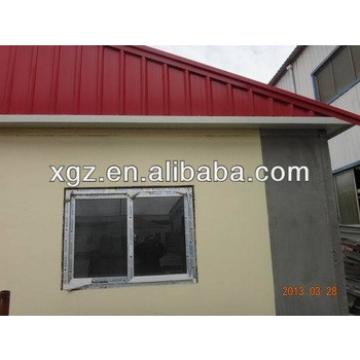
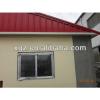
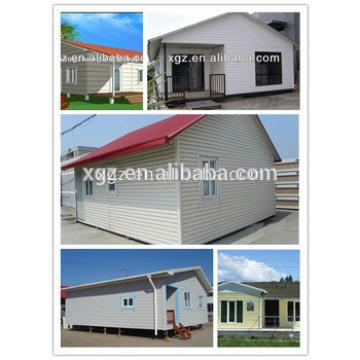 Prefabricated Houses For Family Living
Prefabricated Houses For Family Living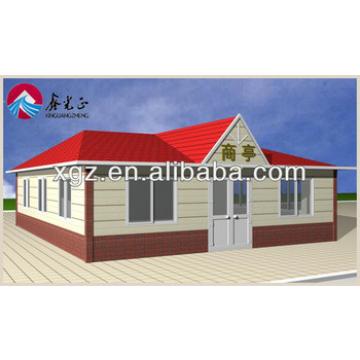 Cheap Slope Roof Prefab House
Cheap Slope Roof Prefab House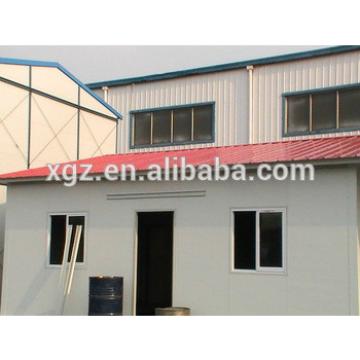 Flat roof steel structure prefabricated metal houses
Flat roof steel structure prefabricated metal houses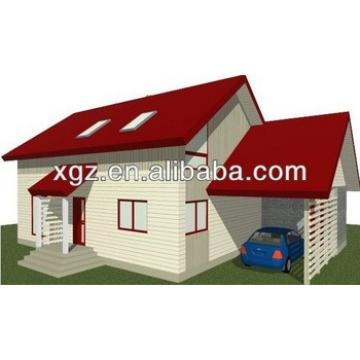 Hot-Selling Cost saving Prefab House
Hot-Selling Cost saving Prefab House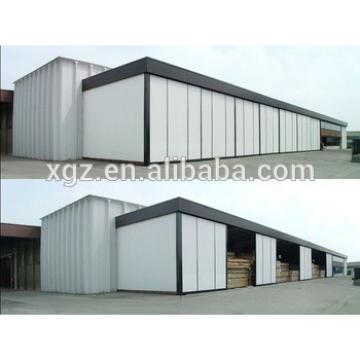 Prefabricated steel structure warehouse building kit
Prefabricated steel structure warehouse building kit