
- This is a verified supplier can provide quality products and have passed the Business License Check.
Home>Products>Steel Structure warehouse>disassemble prefab steel factory warehouse building construction projects
disassemble prefab steel factory warehouse building construction projects
- XGZ
- Shandong, China (Mainland)
- 200 Square Meter/Square Meters
- US $35 - 60/ Square Meter
- 30 working days after receive the deposit
- paypal,UnionPay, Visa/MasterCard, Amex, Discover,T/T
- 2000 Ton/Tons per Month
-
 2020-07-10 09:46:19
Welcome to my shop! Glad to serve you! Please send your question!
2020-07-10 09:46:19
Welcome to my shop! Glad to serve you! Please send your question!
Product Details
| Place of Origin: | Shandong, China (Mainland) | Brand Name: | XGZ | Model Number: | XGZ |
| Name: | low cost light steel frame fabrication plant factory workshop | color: | white grey , seablue , and red | Roof type: | as normal or as customer's requirement |
| delivery time: | 30 working days after receive the deposit ,can consult | payment terms: | 30% deposit , balance 70% paid before shipment |
Product Description
Specifications
1)environment friendly2)easy to connect and diassemble
3) Good Performance for against wind
4)Energy-Saving
manufacturer : Qingdao Xinguangzheng Steel Structure Co.,ltd
prefab steel frame factory warehouse building construction projects
learn more about product material
steel structure frame | light steel structure |
roof and wall material | EPS sandwich panel . fiberglass sandwich panel , rock wool sandwich panel |
sandwich panel thickness | between 50-100mm |
material of door | sandwich panel door or security door |
material of window | plastic steel window or aluminium allow edge window |
Packing | directly loaded into 40ft GP ,40ft HQ , 40ft OT |
features | 1.Easy to assemble and disassemble for several times without damage 2.Cost saving and transportation convenient 3.Anti-rust and normally more than 30 years using life 4.Quick installation, easy disassembly and moving. |
type and size | professional engineer can according your require to make any change of this house , also we can OEM
|
Our Princle :Good quality ,Good service ,beautiful design
| |
about factory :
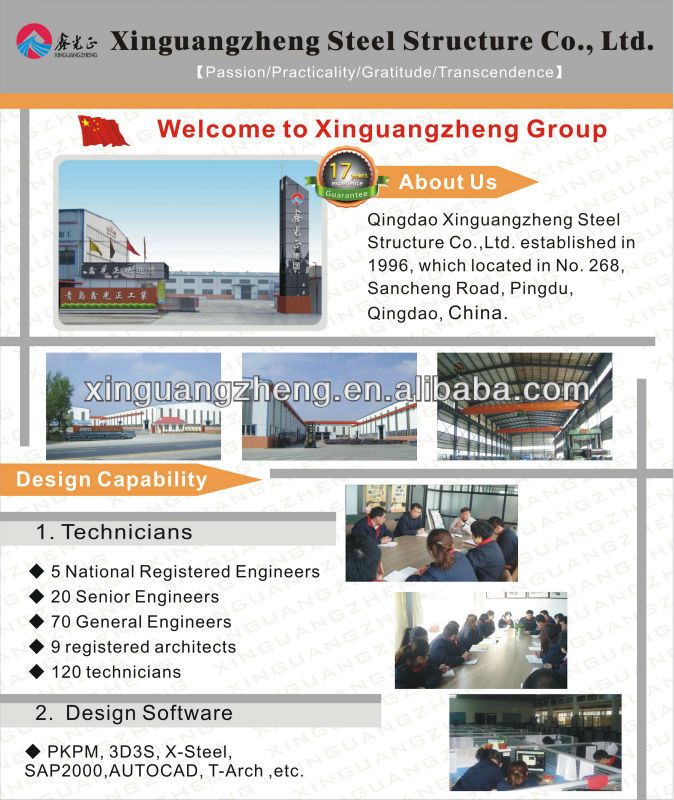
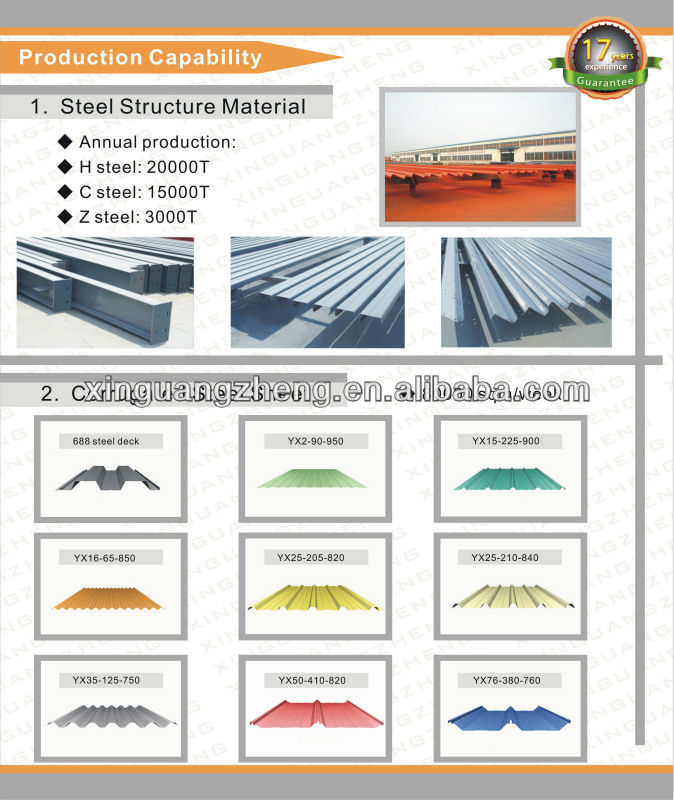
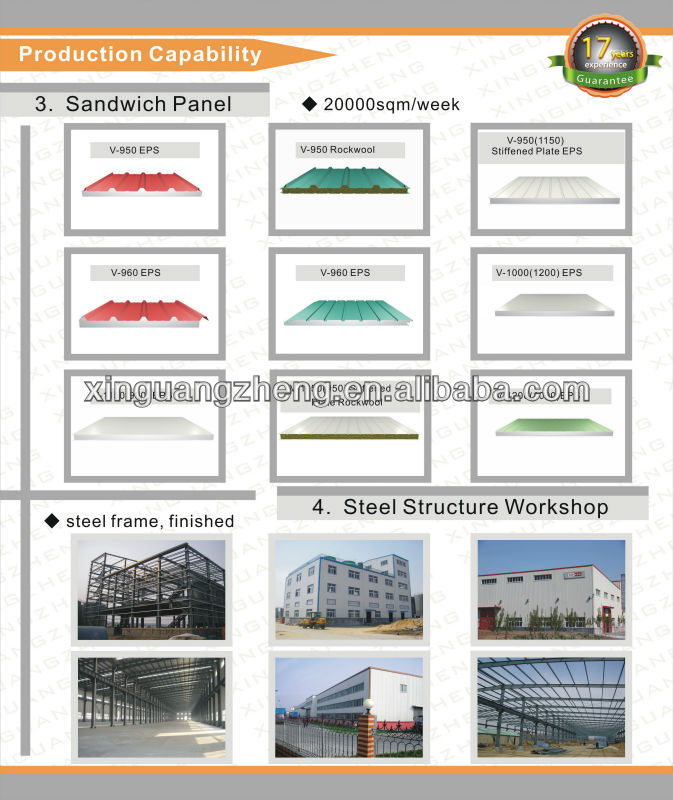
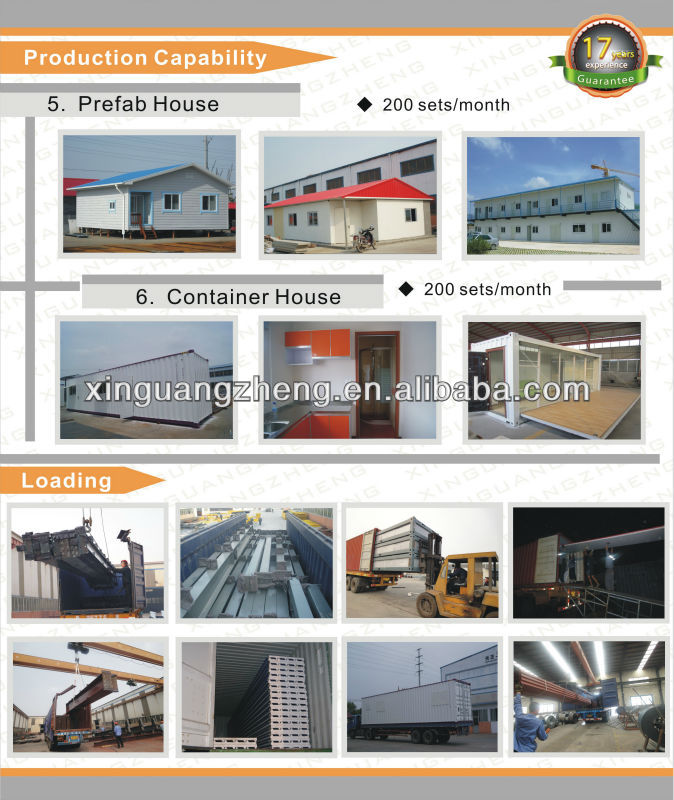
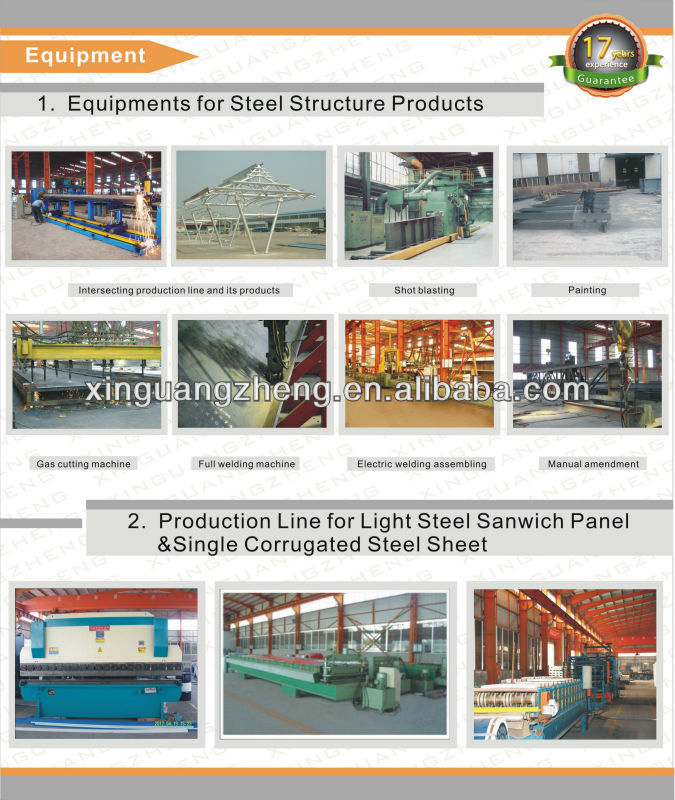
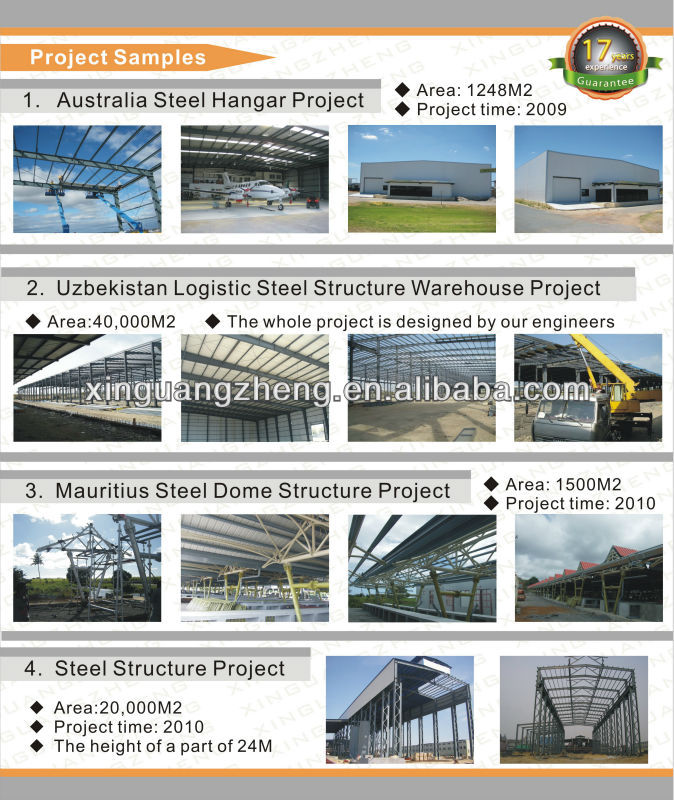
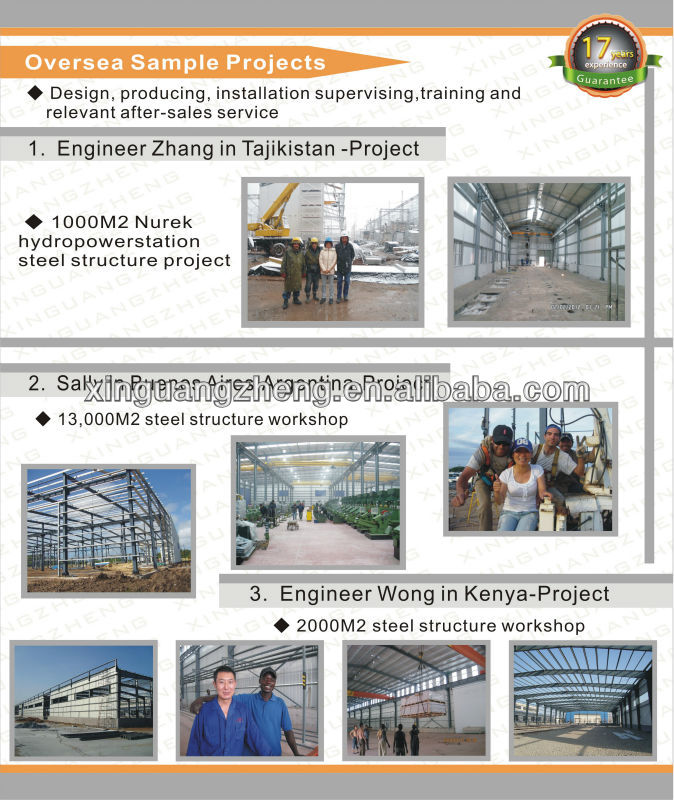
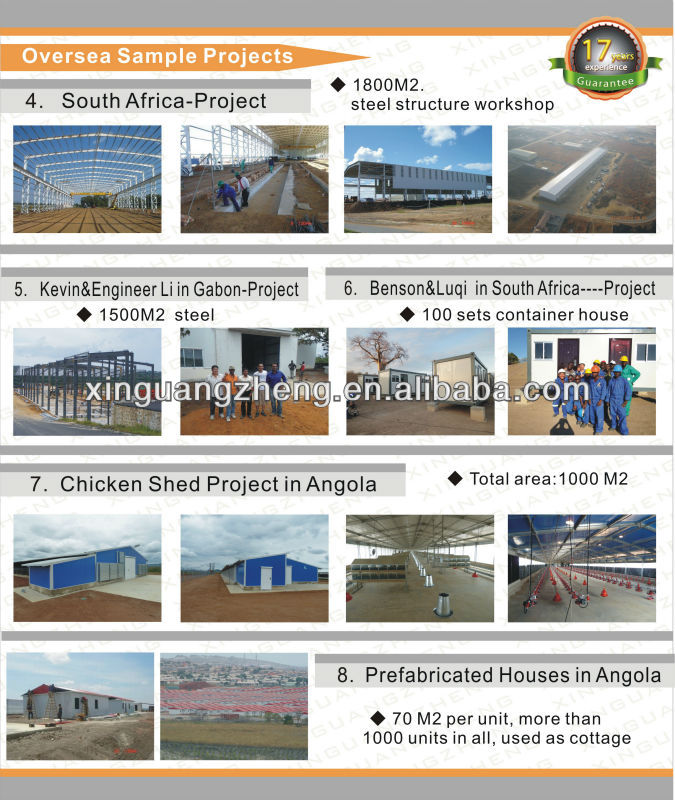
Prefabricated house Technical advantages
1) Anti-seismic: most house use slope roofing which usually use truss system. The roofing system will be very strong after the truss was sealed with panels and gypsum board. This kind of structure system can against 8-degree earthquake, and has high strength of loading capability.
2) Good Performance for against wind: light weight, high strength, good integrity, easy to deform, all these advantages make light gauge steel building good performance for against wind. It can resist the cyclone at the speed of 70m/s, thus protecting the building and peoples life.
3) Durability: light gauge steel building uses cold-formed galvanized steel, thus avoiding rust in the course of construction and use, and makes the life span of the structure 100 years.
4) Heat Preservation Performance: Heat preservation: we use glass wool as insulation and effectively avoid the phenomenon of cold bridge of the wall body. The heat preservation effect of 10mm glass wool is equivalent to 1m-thick brick wall.
5) Fire Resistance: As the experiment data shows, light steel system can resist fire for four hours and can effectively slow down the fire spreading.
6) Sound-proof Performance: Sound-proof performance is an important item for evaluating the accommodation. Light steel system adopt hollow glass for windows, which can soundproof for 40 dB. The light steel wall system can soundproof for 60 dB.
7) Healthiness: dry construction, minimum waste to the environment, and 100% recyclable of the materials, all these advantages are conform to the consciousness of environmental protection. Whats more, the materials we use are all green materials, which are good for peoples health.
8) Comfort: light steel wall system adopts highly efficient energy-saving system with respiration function to adjust the humidity of the room; with ventilation function in the roof, ensuring the ventilation and hot scattering of the room, thus make the room more comfortable.
9) Termite resistant: the light steel buildings can completely resist termite invasion, thus extending the life span of the house and decrease the repair cost.
10) Fast Assemble: Dry construction and without the influence of season. A 300-building only need 5 workers for 20 days from the foundation to everything finished.
11) Environmental friendly: Materials are 100% recyclable, and no pollute to the environment.
12) Energy-Saving: Efficient and energy-saving wall has good performance on heat keeping and sound proofing, and can achieve the energy-saving standard for 85%. (lightsteel house, lightsteel housing, prefabricated house)
Contact Us

- Phone(Working Time)
Product Categories
- Steel Structure Workshop
- Steel Structure Materials
- portable emergency shelter
- EPS
- External Wall Insulation Board
- Calcium Silicate board
- CONTAINER OFFICE
- Putty
- Container House
- Crane Bridge
- template
- CONTAINER RESTAURANT
- MODIFIED SHIPPING CONTAINER
- prefab steel house
- Steel Structure warehouse
- Recommended Products
- aluminum composite panel
- mat
- prefab house kits
- Construction building materials
- DOORS AND WINDOWS
- Prefab House/Villa
- Metal Processing Product
- Crane
- Steel Garage/Carport
- steel structure villa
- Steel Structure Hangar
- Sandwich Panel
- Steel Structure Buildings
- Poultry House
- prefab villa
- CONTAINER LIVING ROOM
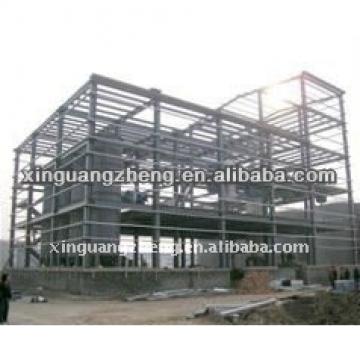
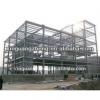
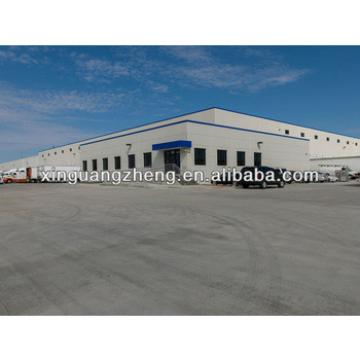 design build commercial construction
design build commercial construction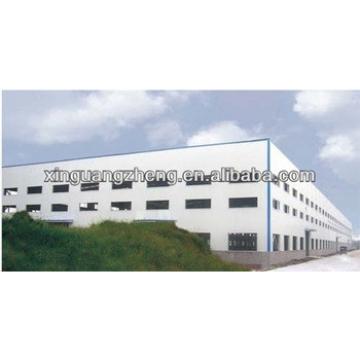 fabricated metallic steel structure industrial warehouse building layout design
fabricated metallic steel structure industrial warehouse building layout design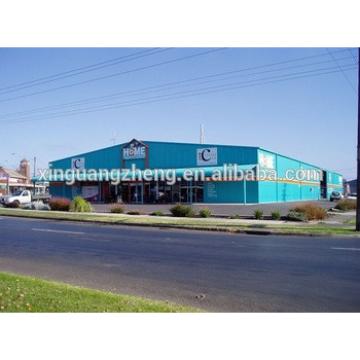 China prefabricated steel warehouse for sale
China prefabricated steel warehouse for sale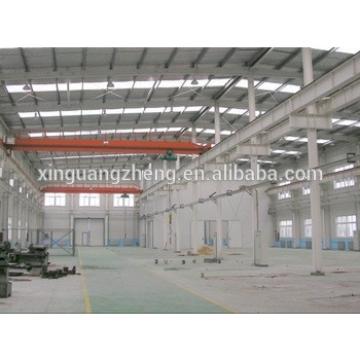 china metal building materials for steel structure building
china metal building materials for steel structure building