
- This is a verified supplier can provide quality products and have passed the Business License Check.
Home>Products>Steel Structure warehouse>Prefab steel warehouse design
Prefab steel warehouse design
- XGZ
- Shandong, China (Mainland)
- 1 Set/Sets
- US $34 - 120/ Square Meter
- 30 to 45 days for Prefab steel warehouse design
- paypal,UnionPay, Visa/MasterCard, Amex, Discover,T/T
- 20000 Ton/Tons per Month
-
 2020-07-10 09:46:19
Welcome to my shop! Glad to serve you! Please send your question!
2020-07-10 09:46:19
Welcome to my shop! Glad to serve you! Please send your question!
Product Details
| Place of Origin: | Shandong, China (Mainland) | Brand Name: | XGZ | Model Number: | XG-161 |
| Application: | Prefab steel warehouse design | Main Frame: | H beam, C section, Z section | Wall & Roof: | EPS/Glasswool sandwich panel or gavalized steel sheet |
| Window: | PVC or Aluminu | Door: | Double door/ Single door/ Rolling Door | Color: | white/red/blue |
Product Description
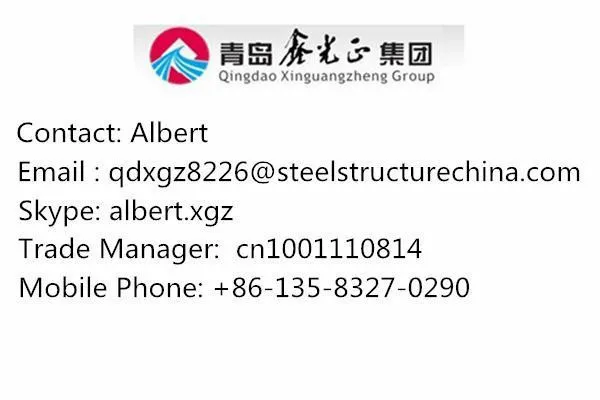
Prefab steel warehouse design
is a new type of building structure system, which is formed by the main steel framework linking up H-section, Z-section, and U-section steel components, roof and walls using a variety of panels and other components such as windows and doors.
Light steel structure building is widely used in warehouses, workshops, large factories, and so on.
Project pictures for Prefab steel warehouse design :
Our design and production capacity for Prefab steel warehouse design
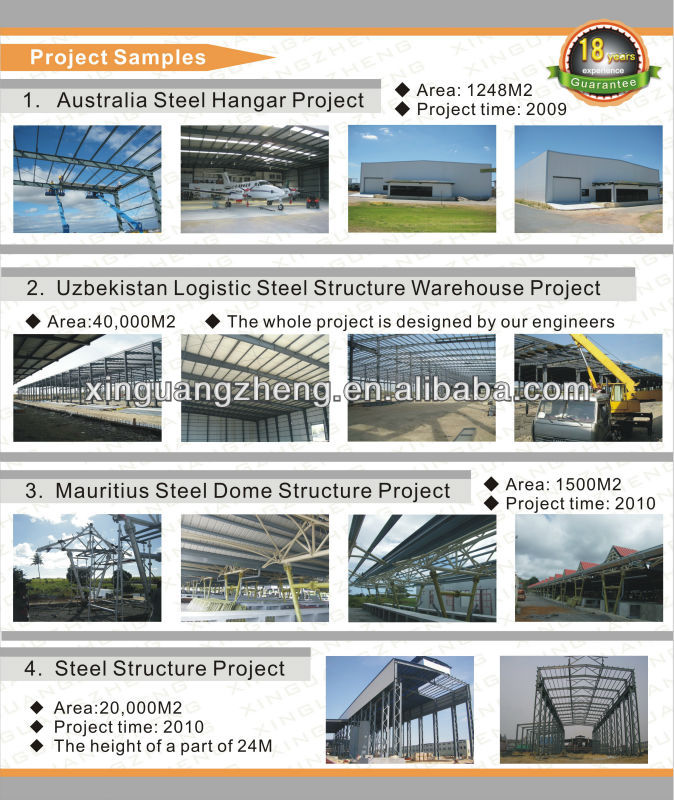
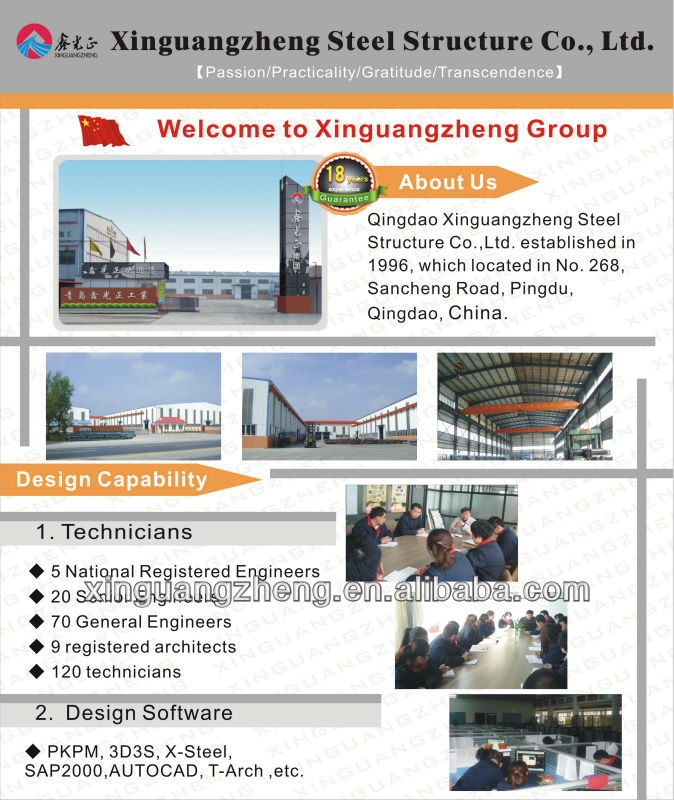
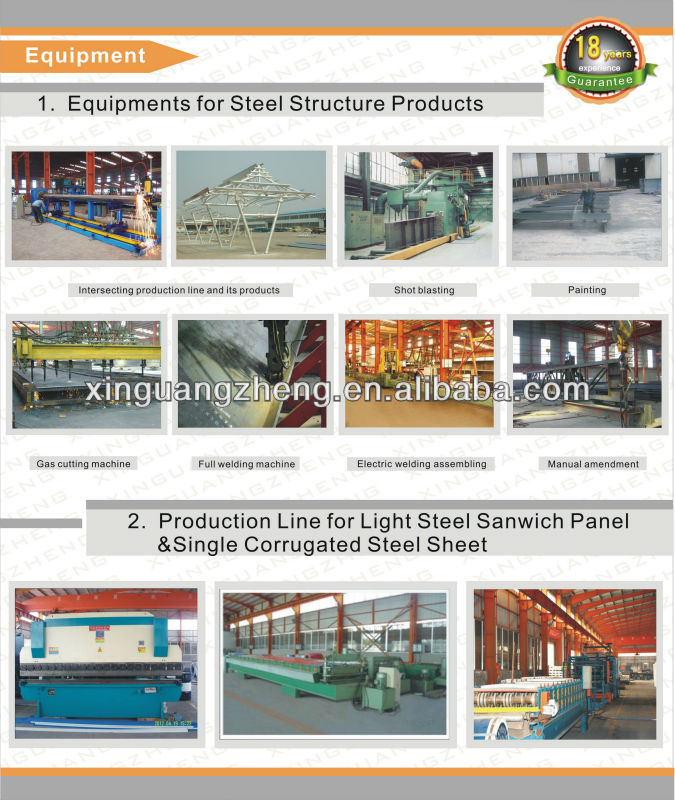
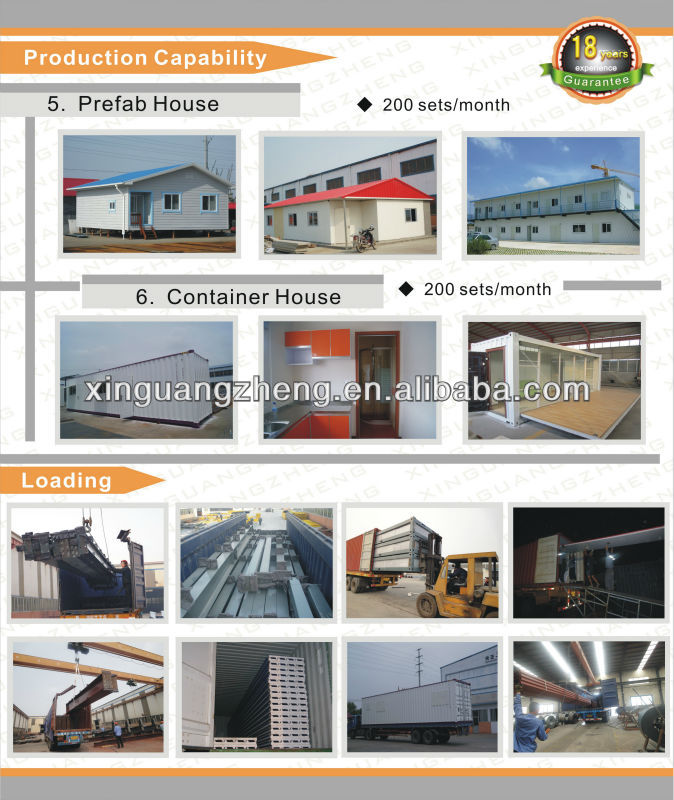
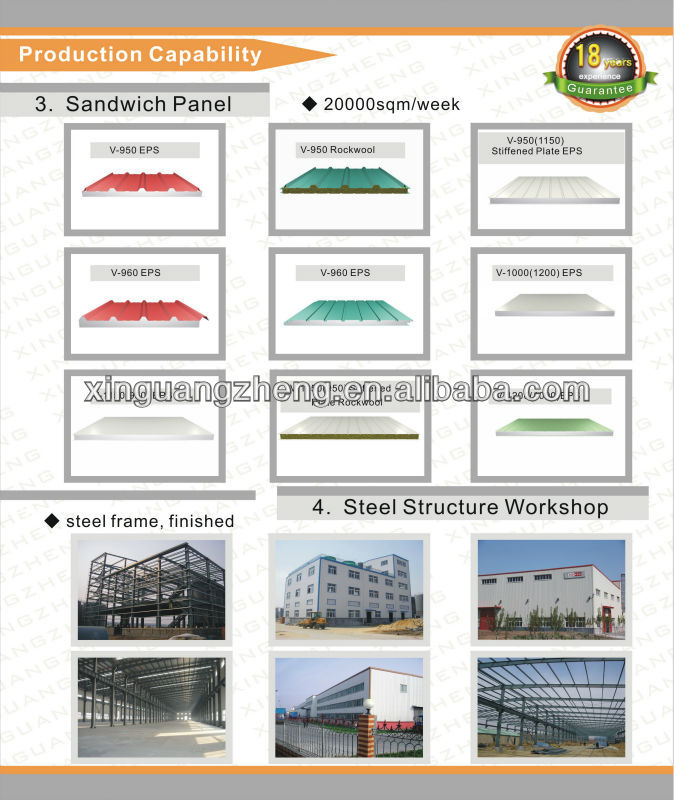
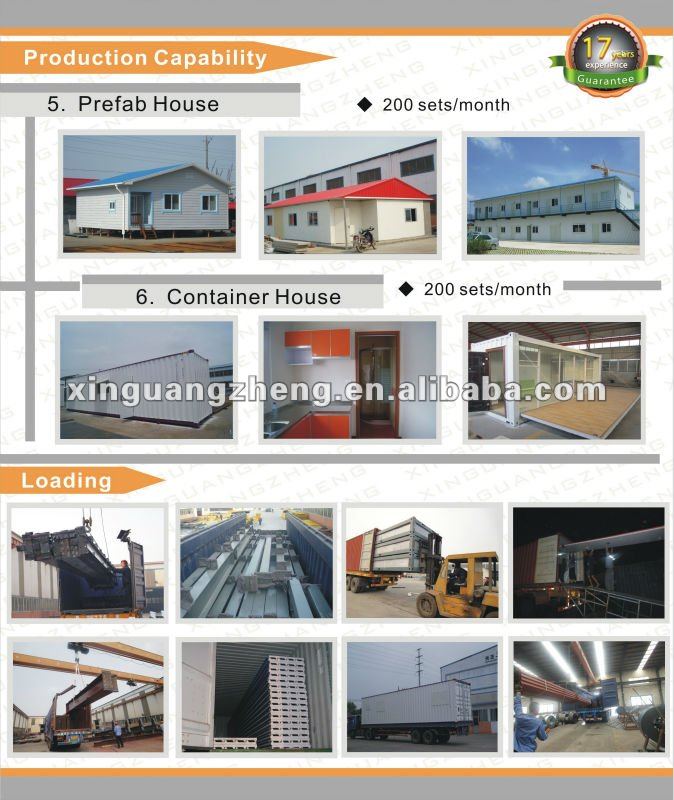
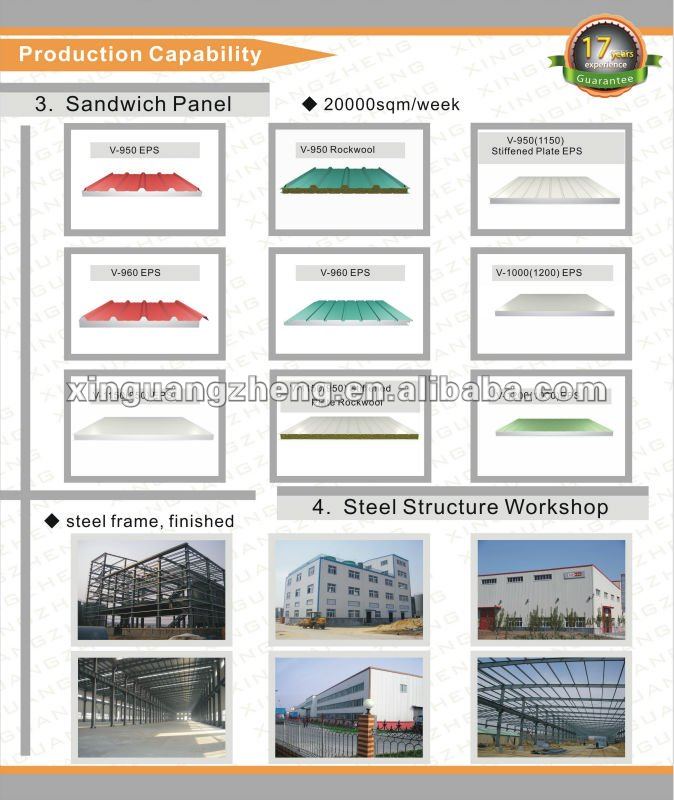
Oversea projects we undertook in the last few years:
Industrial Warehouse (13000 M2 )—Argentina
Warehouse (14000M2)---- Republic of Uzbekistan
Workshop (12000M2)----Canada
Warehouse(3600M2)---Romonia
Vegetable Market(2500M2)---- Mauritius
Pig shed(3500M2)---USA
Chicken shed(2800M2)—Austrilia
Aircraft Hangar(1300M2)------Austrilia
Warehouse(900M2)---- Mongolia
Prefabricated house(70M2)----800 sets---Angola
Container house(20’)-----60 sets—South Africa
We can provide the quotation , if you confirm the information as bellow:
1.Data for design
*Wind speed(KM/H)
*Snow load (KG/M2)
*Rain load (KG/M2)
*Earthquake load if have
*Demands for doors and windows
*Crane (if have) ,Crane span, crane lift height, max lift capacity, max wheel pressure and min wheel pressure!
2.material quality
*Windows and doors quantity,size and location
*Roof and wall material ,sandwich panel or corrugated steel sheet (steel sheet can not heat insulation)
3.Type
*size--width,length,eave height and roof slope
*single slope or double slope
* single floor,double floor or multi floor
We can provide the customer with Installation and construction drawing, video,also
we can send our engineer to the projector
Contact Us

- Phone(Working Time)
Product Categories
- Steel Structure Workshop
- Steel Structure Materials
- portable emergency shelter
- EPS
- External Wall Insulation Board
- Calcium Silicate board
- CONTAINER OFFICE
- Putty
- Container House
- Crane Bridge
- template
- CONTAINER RESTAURANT
- MODIFIED SHIPPING CONTAINER
- prefab steel house
- Steel Structure warehouse
- Recommended Products
- aluminum composite panel
- mat
- prefab house kits
- Construction building materials
- DOORS AND WINDOWS
- Prefab House/Villa
- Metal Processing Product
- Crane
- Steel Garage/Carport
- steel structure villa
- Steel Structure Hangar
- Sandwich Panel
- Steel Structure Buildings
- Poultry House
- prefab villa
- CONTAINER LIVING ROOM







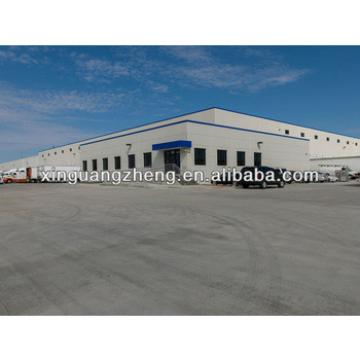 design build commercial construction
design build commercial construction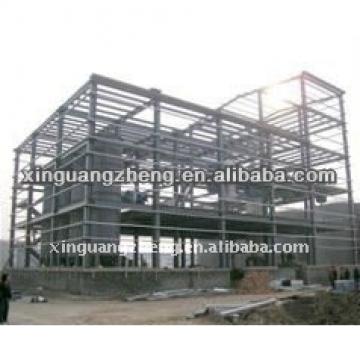 disassemble prefab steel factory warehouse building construction projects
disassemble prefab steel factory warehouse building construction projects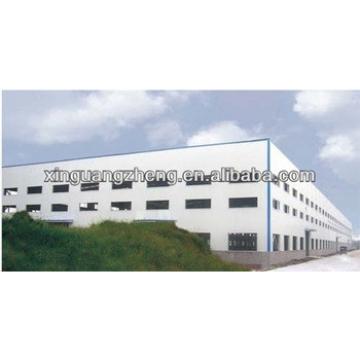 fabricated metallic steel structure industrial warehouse building layout design
fabricated metallic steel structure industrial warehouse building layout design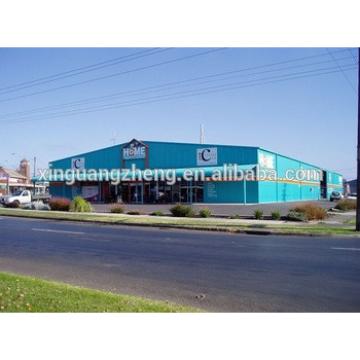 China prefabricated steel warehouse for sale
China prefabricated steel warehouse for sale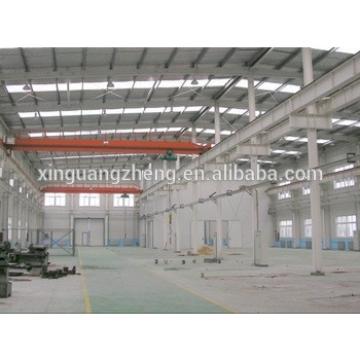 china metal building materials for steel structure building
china metal building materials for steel structure building