
- This is a verified supplier can provide quality products and have passed the Business License Check.
Home>Products>Steel Structure warehouse>High quality Well-designed Movable House Prefab aluminum House
High quality Well-designed Movable House Prefab aluminum House
- xgz
- Shandong, China (Mainland)
- 100 Square Meter/Square Meters above 1000meters have a good discount
- US $30 - 50/ Square Meter
- paypal,UnionPay, Visa/MasterCard, Amex, Discover,T/T
- 100000 Square Meter/Square Meters per Month 10000 pcs prefab house
-
 2020-07-10 09:46:19
Welcome to my shop! Glad to serve you! Please send your question!
2020-07-10 09:46:19
Welcome to my shop! Glad to serve you! Please send your question!
Product Details
| Standard: | AISI, ASTM, BS, DIN, GB, JIS | Grade: | Q235 | Dimensions: | JIS/GS/ISO9001 |
| Place of Origin: | Shandong, China (Mainland) | Brand Name: | xgz | Model Number: | szm018 |
| Type: | Light | Application: | Frame Part | garde: | Q235 |
| width: | 5m-300m | color: | based one customer | material: | H beam |
| glass building: | avaliable |
Product Description
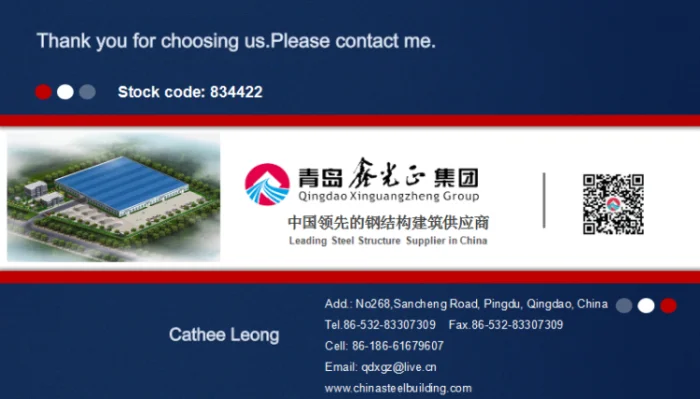
Specifications
china prefab modular house
light steel sandwich panel &steel frames
easy to install&move
low cost&high quality&beautiful
china light steel structure prefabricated modern modular house
Prefabricated modular house is made of light steel as steel structure and sandwich panels for wall and roof. The standard prefab modular house is made by 1.8m as one modular, and components connected by bolts. The prefab house can be assembled and disassembled more than 6 times, and the service life is more than 20 years. Moular house is widely used as Construction site, Temporary Office, Temporary Dormitory, Field operation, Sentry Box, Kioski, police box, newspaper store, transformer room, movable toilet and so on.
Main materials of prefab modular house:
1. Wall panel:V950 EPS sandwich panel 50mm thickness,steel plate:0.3mm
2. Patition panel: V950 EPS sandwich pannel 50mm thickness, steel plate:0.3mm
3. Roof panel: V950 EPS sandwich pannel 50mm thickness,steel plate: 0.3mm
4. Floor for second storey plywood 16mm thickness
5. Rain shelter: One layer color steel plate 0.45mm thickness
6. Windows PVC sliding windows 0.93mx1.715m
7. Door: Sandwich panel door 0.85mx2.1m
8. Entensive and common bolt: Different dimension
9. Ground channel: C shape steel C80x40x15x2.0
10. Ccolumn Double: C shape steel 2C80x40x15x2.0 welded
11. Beam for second floor: Steel frame 2C80x40x15x2.0,L40x4 welded
12. Purlin for roof: Corner steel L40x4
13. Bracing for roof : Corner steel L40x4
Characteristics of prefabricated modern modular house:
1. High strength and stiffness, high weight bearing
2. Water-proof , Fire-proof , Wind-proof, Earthquake-proof
3. Antisepsis and damp proofing
4. Sound insulation and heat insulation
5. Easy move Easy maintenance
6. Low cost & nice looking
7. Economy and environment friendly







Steel construction Features:
1) Prefabricated and customized design
2) Low foundation cost, thanks to the light weight of the structure itself
3) Easy construction, time-saving, and Labor saving
4) Flexible layout, beautiful appearances, and higher space efficiency
Steel Construction Technical Parameters :
Item Name | steel construction |
Main Material | Q235/Q345 Welded H Beam and Hot Rolled Section Steel |
Surface | Painted or Hot Dip Galvanized |
Roof & Wall Panel | EPS Sandwich panel /Single Corrugated Steel Sheet/ Colour sheet with Glass-wool, for customers choose |
Window | PVC Steel or Aluminum Alloy |
Door | Sliding Door or Rolling Up Door |
Service | Design, Fabrication and Installation |
We can make quotation according to customer's drawing or requirement | |
(size by length/width/height and wind speed), offering a free design | |
drawing and all detailed drawings for installation. | |
Packing | According to customer's requirement |
Load into 40/20GP,40HQ or 40OT |
Good Character:
1.Simple cement foundation
2.Environment protective, no garbage caused
3.Doors, windows, and interior partitions can be flexibly fixed
4.Beautiful appearance, different colors for the wall and roof
5.Cost saving and transportation convenient
6.Can be reused relocated and even resold .
7.Anti-rust and normally more than 15 years using life
steel warehouse
1. easy construction
2. low cost
3. good looking
1. Our prefab steel warehouse is fast and easy erection. Installation with no errors because we adopts pre-installation before we ship the steel structure to ensure the quality of our steel structure products
2. The advanced design can decrease much of the work for civil construction design and shorten the constructing period. Almost no welding at the spot can make the installation much quicker.
3. All the materials of our steel frame are C beam, Z beam, H-shaped steel and the galvanized steel plate or sheet. The grade is upon Euro norm S355JRC or American Norm ASTM A572 grade 50 or equivalent to Q345b.
4. Wall panels and roof panels can be corrugated sandwich board or corrugated steel single panels.
5. Light tile is as per the customers requirement.
6. Use: commonly used in industrial factories, warehouse, commercial buildings, distribution centers, hangars and multi-story steel buildings.

Contact Us

- Phone(Working Time)
Product Categories
- Steel Structure Workshop
- Steel Structure Materials
- portable emergency shelter
- EPS
- External Wall Insulation Board
- Calcium Silicate board
- CONTAINER OFFICE
- Putty
- Container House
- Crane Bridge
- template
- CONTAINER RESTAURANT
- MODIFIED SHIPPING CONTAINER
- prefab steel house
- Steel Structure warehouse
- Recommended Products
- aluminum composite panel
- mat
- prefab house kits
- Construction building materials
- DOORS AND WINDOWS
- Prefab House/Villa
- Metal Processing Product
- Crane
- Steel Garage/Carport
- steel structure villa
- Steel Structure Hangar
- Sandwich Panel
- Steel Structure Buildings
- Poultry House
- prefab villa
- CONTAINER LIVING ROOM
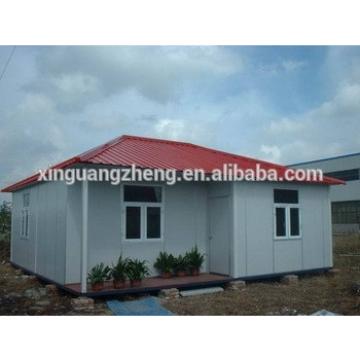
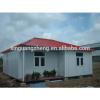
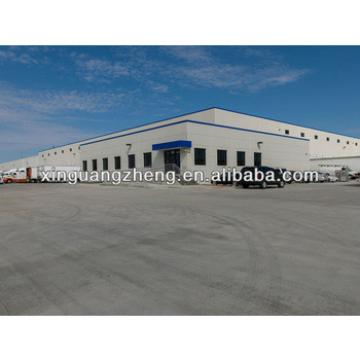 design build commercial construction
design build commercial construction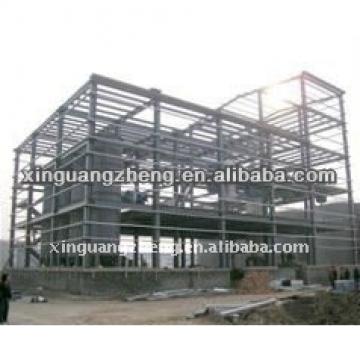 disassemble prefab steel factory warehouse building construction projects
disassemble prefab steel factory warehouse building construction projects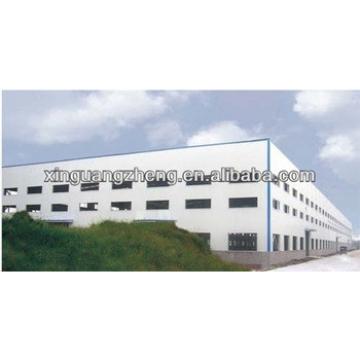 fabricated metallic steel structure industrial warehouse building layout design
fabricated metallic steel structure industrial warehouse building layout design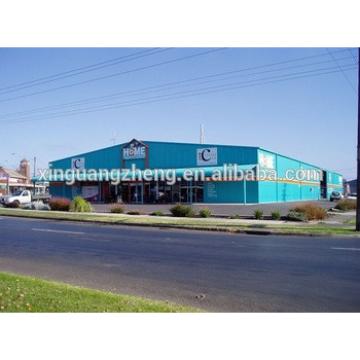 China prefabricated steel warehouse for sale
China prefabricated steel warehouse for sale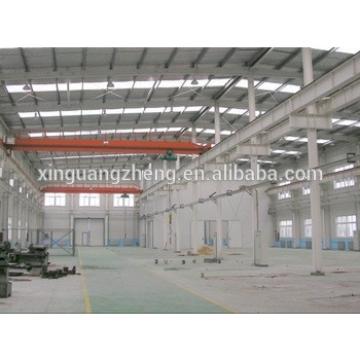 china metal building materials for steel structure building
china metal building materials for steel structure building