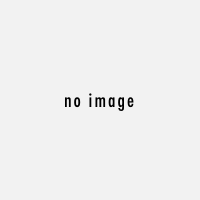
- This is a verified supplier can provide quality products and have passed the Business License Check.
Home>Products>MODIFIED SHIPPING CONTAINER>China Low Cost Fabrication Peb Steel Structure for Workshop
China Low Cost Fabrication Peb Steel Structure for Workshop
- BAORUN
- Shandong, China (Mainland)
- 10 Square Meter/Square Meters
- US $28 - 70
- Shipped in 25 days after payment
- paypal,UnionPay, Visa/MasterCard, Amex, Discover,T/T
- 5000 Ton/Tons per Month
-
 2020-07-10 09:46:19
Welcome to my shop! Glad to serve you! Please send your question!
2020-07-10 09:46:19
Welcome to my shop! Glad to serve you! Please send your question!
Product Details
| Standard: | AISI, ASTM, BS, DIN, GB, JIS | Grade: | Q235 Q345B | Dimensions: | Requested |
| Place of Origin: | Shandong, China (Mainland) | Brand Name: | BAORUN | Model Number: | Q345B |
| Type: | Light | Application: | Steel Fabricated House | Product name: | peb steel structure |
| Material: | Q235 Q345 | Surface treatment: | Paint | Certificate: | ISO9001 |
| Drawing design: | AutoCAD | Application Fields: | Steel Structural Fabrication Construction | Use: | Wareshouse & workshop |
| Installation: | Engineers Guidance | Main frame: | Steel Sturcture | Roof Cladding: | Fiber Glass sandwich panels |
Product Description
China Low Cost Fabrication Peb Steel Structure for Workshop
Product DescriptionSince the company was established in September 2000,we have firmly ashered to the concept of honesty, excellence ,and innovation to provide top quality products and perfect services to our customers .By Jul.2014,we have completed more than 700 projects of various steel structures.Both the final acceptance rate and diretional excellent rate are 100%.In order to meet the requirements of customers, we are willing to provide the trustworthy products to more customers.
Specifications:
1)Size: MOQ is 10m2, width X length X eave height, roof slope
2)Type: Single slope, double slope, muti slope; Single span, double-span, Multi-span, single floor, double floors!
3) Base: Cement and steel foundation bolts
4) Column and beam: Material Q345(S355JR)or Q235(S235JR) steel, all bolts connection! Straight cross-section or Variable
Cross-section!
5) Bracing: X or V or other type bracing made from angle, round pipe, etc
6) C or z purlin: Size from C120~C320, Z100~Z200
7) Roof and wall panel: Single colorfull corrugated steel sheet0.326~0.8mm thick, YX28-205-820(820mm wide),
Sandwich panel with EPS, ROCK WOOL, PU etc insulation thickness around 50mm~150mm, width 950mm or 960mm!
8)Accessories: Semi-transparent skylight belts, Ventilators, down pipe, outer gutter, etc
9)Surfrace: Paint or hot dip galvanize!
10) Packing: Main steel frame without packing load in 40'OT, roof and wall panel load in 40'HQ!
| Main Steel Frame | |
| steel material | Q345B,Q235B |
| welding | automatic arc welding |
| derusting | blasting derusting |
| painting | twice base two face |
| Panel Material parts | (1).External Wall Panel: |
| 1)50mm,75mm or 100mm thickness EPS sandwich panel | |
| 2)50mm, 75mm or 100mm thickness Rockwool sandwich panel | |
| 3)Corrugated Galvanized Steel Sheet with different Color | |
| 4)Kinds Of PVC wall panel | |
| (2).Internal Wall Panel: | |
| 1)50mm,75mm or 100mm thickness EPS sandwich panel | |
| 2)50mm, 75mm or 100mm thickness Rockwool sandwich panel | |
| (3).Roofing Panel: | |
| 1)50mm,75mm or 100mm thickness EPS sandwich panel | |
| 2)50mm, 75mm or 100mm thickness Rockwool sandwich panel | |
| 3)Corrugated Steel Sheet , and insulating layer if need . | |
| 4)Corrugated PVC roof panel | |
| (4).Skylight :Glass Fiber Reinfored Plastics | |
| Door and Window | (1)External Door (Rolling door or Sliding door |
| 1)Over heat orbit sliding door with double open | |
| 2)Galvanized steel opening by power-operated roller door | |
| (2)Internal Door : | |
| 50mm Thickness EPS sandwich panel with aluminum alloy door frame | |
| (3) Window: | |
| PVC Window or aluminum alloy window with glass. |

1.container of 40'OPEN TOP,inside capacity is 12.01mx2.33mx2.15m,Gross weight of allocation is generally 27.0 tons,volumn is 60m3.
2.container of 40 feet HIGH CUBE:Inside capacity is 11.8m x 2.34m x 2.18m,Gross weight of allocation is generally 22 ton,volumn is 54m3.
3.HC container of 45 feet:Inside capacity is 13.58m x 2.34m x 2.71m,Gross weight of allocation is generally 29 ton,volumn is 86m3.

Qingdao Baorun Steel structure Engineering Co.,Ltd. was eatablished in 2000,and the registered capital of the company is 51.18 million Yuan. Now the company has 5 pressure-type color steel plate production lines,2 heavy steel production lines,1 H-beam CNC secondary processing production line (3D CNC drilling machine,CNC sawing,CNC milling machines,etc.), and 2 Hbeam shot blasting machines, one 4 m wide flat-biasting machine,4 CNC cutting machine sets,8 automatic submerged arc welding machine,1 CNC plant drilling machine and 2 CNC Bending Machine (macimum thickness og 50 mm),2single-arm welder (10m),etc.The annual output of the company is 40000 tons of light steel,50000 tons og heavy steel,with 3million square meters of color plates and completion of the light steel plant 500000 square meters per year.Qingdao Jinmaoyuan Steel Structure Engineering Co.,Ltd.is located in the beautiful scenery of Qingdao Economic and Technological Development Zone, and it covers an area of 70000 square meters ,the construction area is 50000 square meters .
The company has achieved a successful transiton to the production of marine steel platform in 2007!Now the company has become the qualified subcontasctors of Offshore Oil Engineering (Qingdao) Co,Ltd.China National Petroleum Offshore Engineering Co.,Ltd.,Qingdao,Wuhan Shipbuliding Industry Co.,Ltd, and other famous enterprises!
The company has passed the ISO9001 international quality system certification, ISO14001 environmental quality system certification,GB/T28001 Occupation Health and Safety Management System Certification in the industry og construction and installation of steel in Qingdao
Our products is about civil construction,heavy steel structure,stadium,industrial workshop , warehouse building steel structure ,villa ,container house, hanger ,garage,poulty house prefabricated house, with good quality and pretty competitive price.
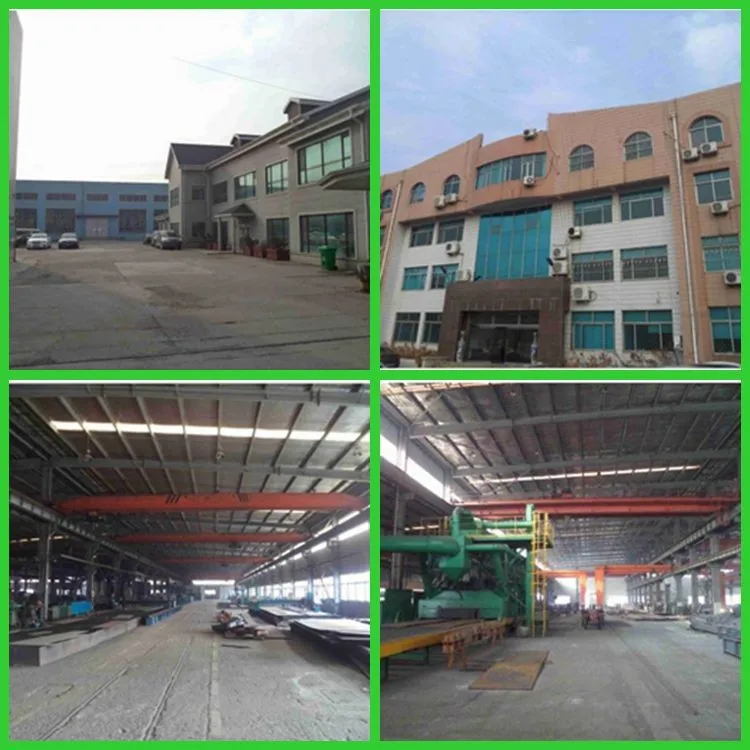
Certification:

Some visitor:
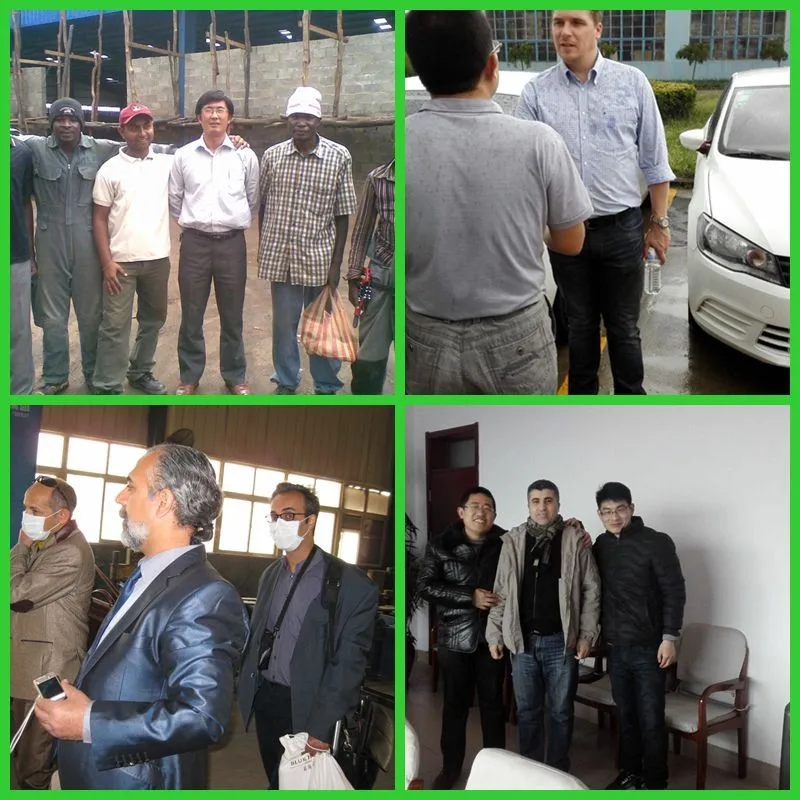




1. Professional design and engineering team:
Full solution for site camp design. We could make the design for whole camp as per your requirement.
2. Procurement and Manufacture for all material for prefabricated building:
We have a professional procurement team to make sure all the materials are with good quality. And our factory operation under ISO/CE/SGS standard, to make sure the fabrication works with high technology.
3. Site management & Installation supervision:
We could send our engineers to help for the installation supervision, you just need to prepare a team which know normal construction works will be OK.
Why you chooses us ?
1.Material:Q235B,Q345B etc.
2.Convenient to take apart and install,simple,convenient and fast installation
3.High-strength , windproof and reliable load-bearing steel structures
4.Excellent water resistance and drainage
5.Highly anticorrosion and dustproof , painted or dip zinc
6.Eco-friendly-highly recyclable and creates minimal raw material waste.
production process
We have 2 heavy steel production lines and 3 light steel production line ,
Steel structure production process :
Cutting→Assembly → Calibrating→Welding →Blasting→ Coat/Galvanized → Installation
Q1: Would you send engineers to the site to guide for working when installed?
Re:Yes, Usually we will send two engineers to the site.
Q2: Can you design?
Re: We have excellent design team, Our mainly design software are Auto CAD,PKPM,MTS,3D3S, Tarch, Tekla Structures(Xsteel)V12.0.etc
Q3: Are you a factory, Can we visit your factory?
Re:Yes, We are a professional manufacture of steel structure factory. Welcome you to visit our company.
Q4.How can i get the quotation of the project ?
Re: If you have drawing , we can offer you our quotation according to your drawing .
If you have no drawing , Our engineer will design some drawings for you to confirm. And then offer you a quotation.
Q5.Do you offer service for installation?
Re: We will give detailed installation drawings and direction info for free. And we could send engineers as installation director even a team.
Q6.Do you accept container loading inspection?
Re: You are welcomed to inspect our work, not only for the container loading, but any time during the production time.
Steel beam, steel column, crane beams, purlins, support, wall beam, they are prepared in a factory ,
They are installed only need to connect with bolt , This installation is quick and convenient ,
Only need to provide the installation drawings.
contact
Please feel free to contact with me if you are interested.
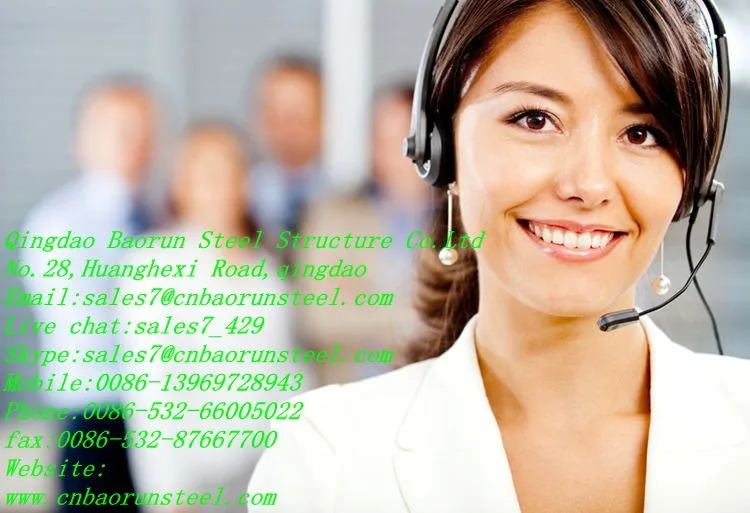
Contact Us

- Phone(Working Time)
Product Categories
- Steel Structure Workshop
- Steel Structure Materials
- portable emergency shelter
- EPS
- External Wall Insulation Board
- Calcium Silicate board
- CONTAINER OFFICE
- Putty
- Container House
- Crane Bridge
- template
- CONTAINER RESTAURANT
- MODIFIED SHIPPING CONTAINER
- prefab steel house
- Steel Structure warehouse
- Recommended Products
- aluminum composite panel
- mat
- prefab house kits
- Construction building materials
- DOORS AND WINDOWS
- Prefab House/Villa
- Metal Processing Product
- Crane
- Steel Garage/Carport
- steel structure villa
- Steel Structure Hangar
- Sandwich Panel
- Steel Structure Buildings
- Poultry House
- prefab villa
- CONTAINER LIVING ROOM


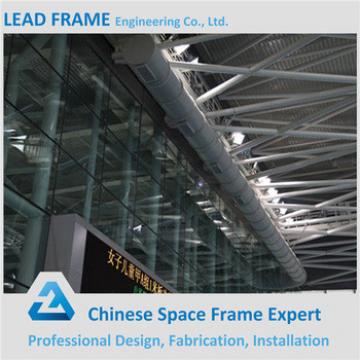 Waterproof galvanized steel swimming pool roof cover
Waterproof galvanized steel swimming pool roof cover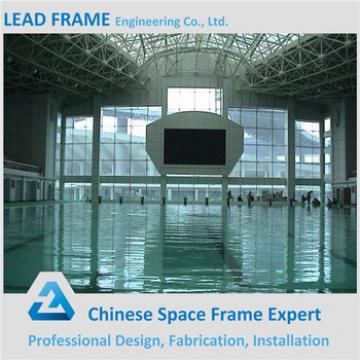 space grid insulated low cost swimming pools
space grid insulated low cost swimming pools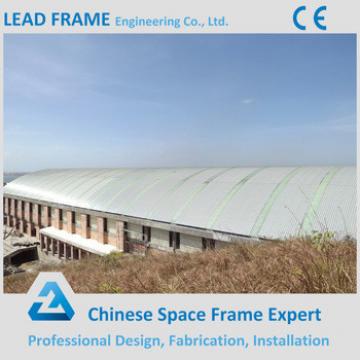 China Supplier Prefab Construction Building Swimming Pool Roof
China Supplier Prefab Construction Building Swimming Pool Roof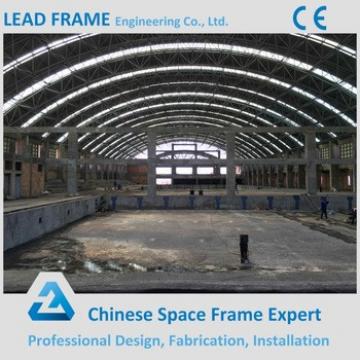 Pre-engineering steel swimming pool roof
Pre-engineering steel swimming pool roof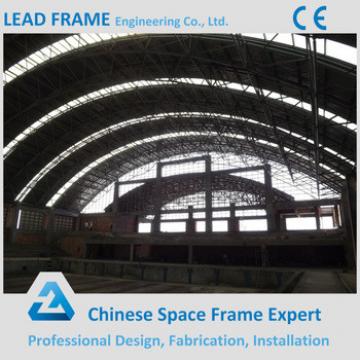 High Quality Light Gauge Steel Framing Swimming Pool Roof
High Quality Light Gauge Steel Framing Swimming Pool Roof