
- This is a verified supplier can provide quality products and have passed the Business License Check.
Home>Products>Steel Structure Workshop>Double Layer Grid Space Frame Dome Roof Coal Storage
Double Layer Grid Space Frame Dome Roof Coal Storage
- LF
- Jiangsu, China (Mainland)
- 200 Square Meter/Square Meters Double Layer Grid Space Frame
- US $35 - 75/ Square Meter
- Shipped in 60 days after payment
- paypal,UnionPay, Visa/MasterCard, Amex, Discover,T/T
- 2000 Ton/Tons per Month Double Layer Grid Space Frame
-
 2020-07-10 09:46:19
Welcome to my shop! Glad to serve you! Please send your question!
2020-07-10 09:46:19
Welcome to my shop! Glad to serve you! Please send your question!
Product Details
| Standard: | AISI, ASTM, BS, DIN, GB, JIS | Grade: | Steel | Dimensions: | As requested |
| Place of Origin: | Jiangsu, China (Mainland) | Brand Name: | LF | Model Number: | LFBCS0 |
| Type: | Light | Application: | Structural Roofing, Coal Storage | structure type: | bolt ball joints space frame |
| Shape: | Barrel | Paint Color: | Light Grey | Installation: | Supervision |
| Steel Frame Durable Years: | 50 years | Steel Material: | Q235, or Q345 | Connection Type: | Bolt Ball Connection |
| Finishing Treatment: | Hot-dip Galvanization or Paint | Warranty: | 1 year |
Product Description
Double Layer Grid Space Frame Dome Roof Coal Storage
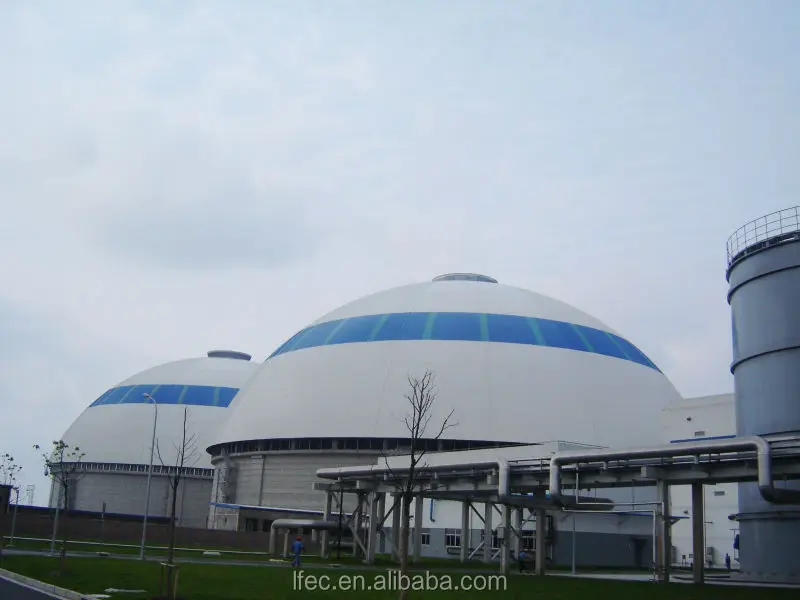
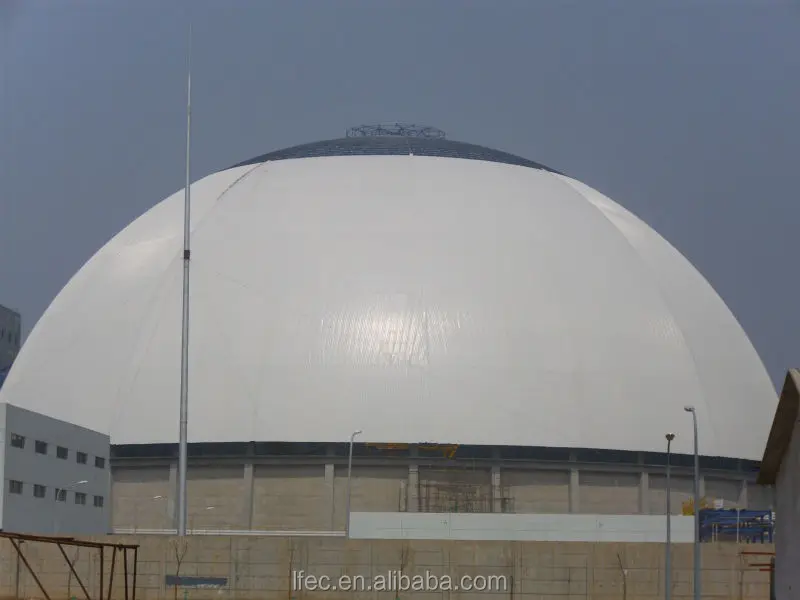
Product Description
Summary
Toledo, Philippine
Bolted ball joint Space Frame
Barrel coal storage
Length:130m, Wide:88m, Height:32.57m
582MT
55000MT
Design code:
Wind load:
Earthquake load:
Live load:
Dust load:
Temperature:
Snow load:
Components
Steel #45, epoxy zinc primer with PU paint
Steel Q235, epoxy zinc primer with PU paint
Cr 40, electro-galvanization
Steel Q235 & #45, electro-galvanization
Steel Q235, galvanization
Sandwich panels
Advantages
Professional Design Rich Experience Strong Production Capability 9 production lines of light steel,heavy steel,space frame and tube truss. Advanced Production Equipment Pre-Sale Service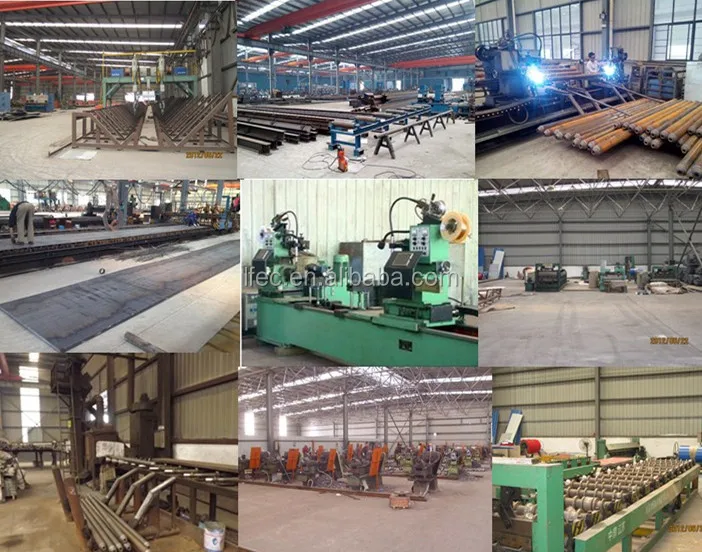
- Primary design plan(Free)
- Price calculation
- Sale Service
- submission of construction drawing
- Construction Manual
- Statistical table of material
- Other requirements by Clients
- Components of space frame will be tested by National Space Frame and Steel Structures Quality Supervision and Inspection Center.
- The related test reports will be submitted to you with shipment.
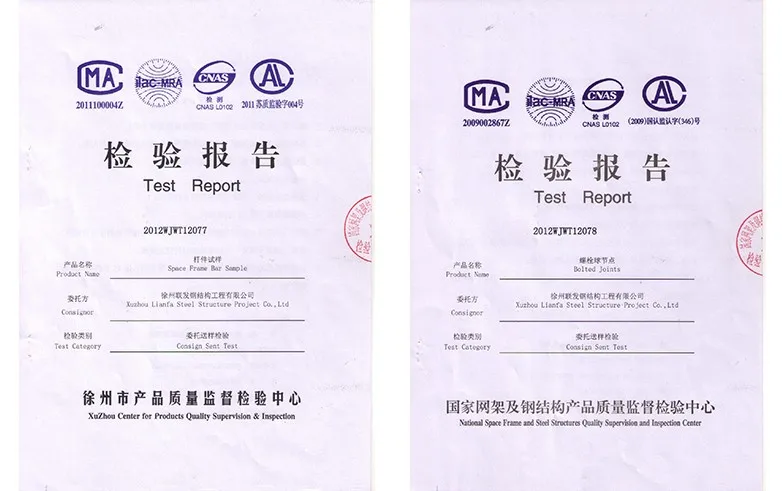
Something We Need
Make your Choice ----- Contact Us
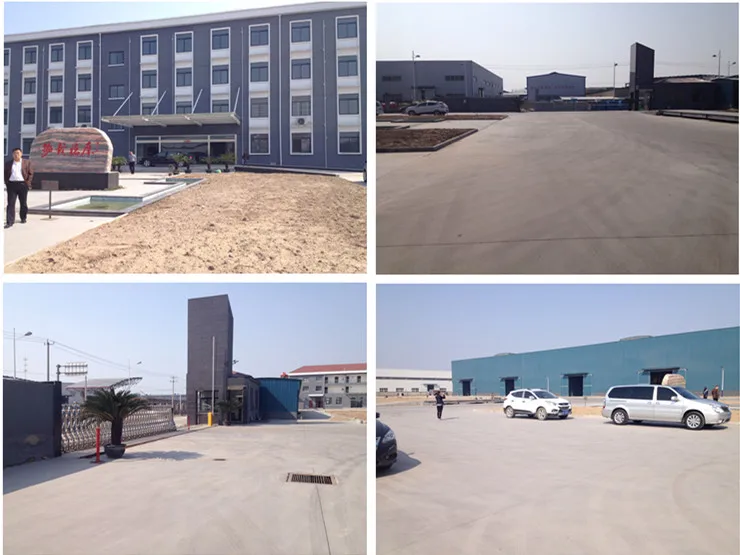
The design team of us is comprised of professional design engineers with master’s or bachelor degrees. Using software SFCAD, 3D3S, PKPM, PS2000, AUTOCAD, they are able to ensure the quality of the designs of our structures. We also have already established strategic cooperation relationship with many universities, construction design institutes, etc. which enable the company to have high capability of designing and consulting in the professional field. We are good at designing in accordance to design codes of ASTM, BS, DIN, JIS, and GB to satisfy different customers’ requirements.
Space frame structure is strong because of the inherent rigidity of the triangle flexing loads (bending moments) are transmitted as tension and compression loads along the length of each strut. Space frame structure is suitable to be used span large areas with few interior supports such as stadium, coal storage, cement storage, etc. Until now we have done more than 200 overseas projects which quality is satisfied with all customers.
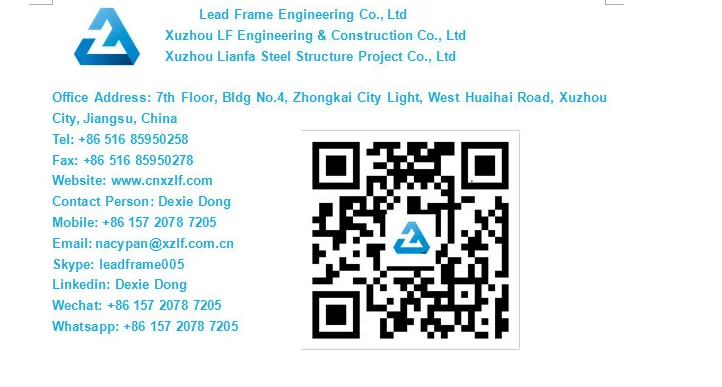
Contact Us

- Phone(Working Time)
Product Categories
- Steel Structure Workshop
- Steel Structure Materials
- portable emergency shelter
- EPS
- External Wall Insulation Board
- Calcium Silicate board
- CONTAINER OFFICE
- Putty
- Container House
- Crane Bridge
- template
- CONTAINER RESTAURANT
- MODIFIED SHIPPING CONTAINER
- prefab steel house
- Steel Structure warehouse
- Recommended Products
- aluminum composite panel
- mat
- prefab house kits
- Construction building materials
- DOORS AND WINDOWS
- Prefab House/Villa
- Metal Processing Product
- Crane
- Steel Garage/Carport
- steel structure villa
- Steel Structure Hangar
- Sandwich Panel
- Steel Structure Buildings
- Poultry House
- prefab villa
- CONTAINER LIVING ROOM
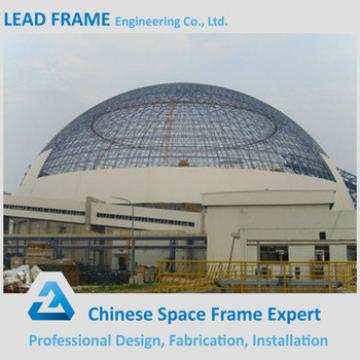
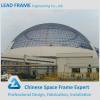
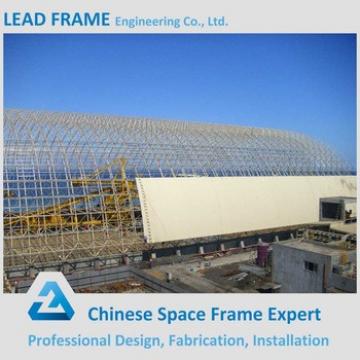 Low Cost Steel Structure Construction
Low Cost Steel Structure Construction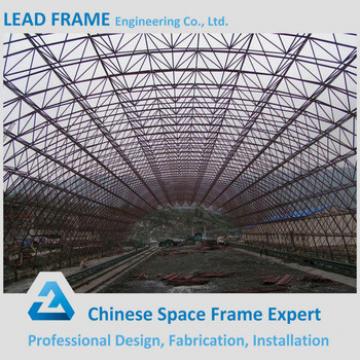 Lightweight Structure Steel Frame Arch Roof for Sale
Lightweight Structure Steel Frame Arch Roof for Sale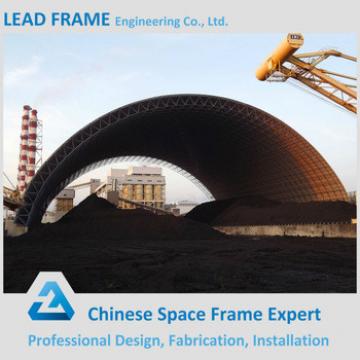 Galvanized steel space frame building coal fired power plant
Galvanized steel space frame building coal fired power plant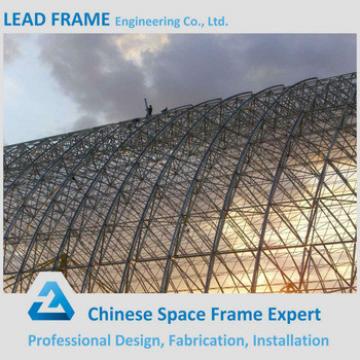 Prefabricated Long Span Space Structure Coal Stockpiling Storage
Prefabricated Long Span Space Structure Coal Stockpiling Storage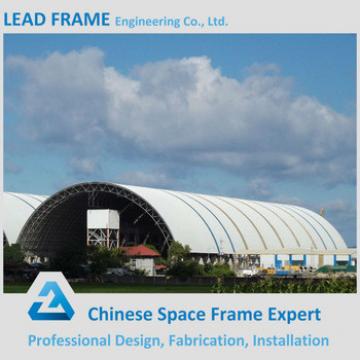 Moisture Resistant Space Frame Components For Structural Roofing
Moisture Resistant Space Frame Components For Structural Roofing